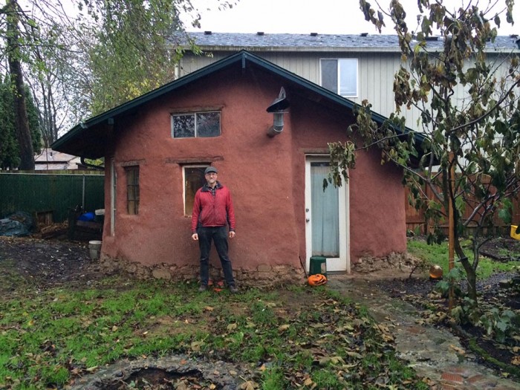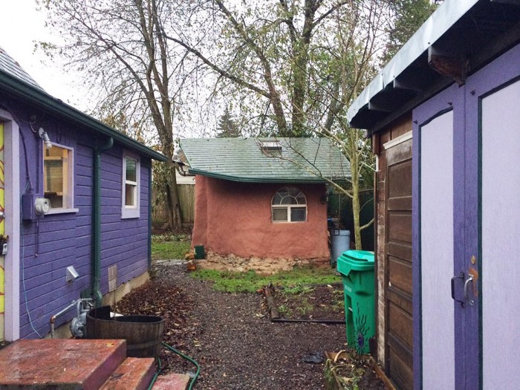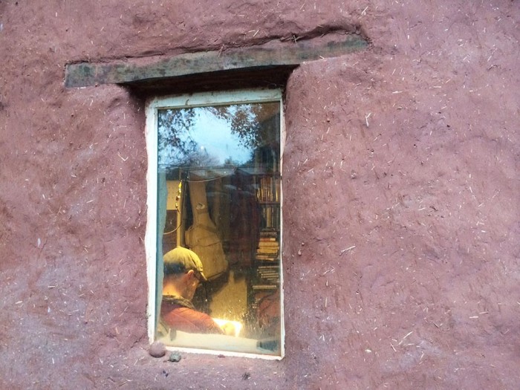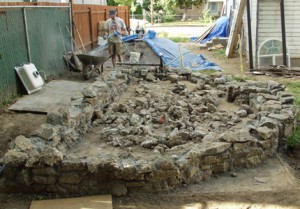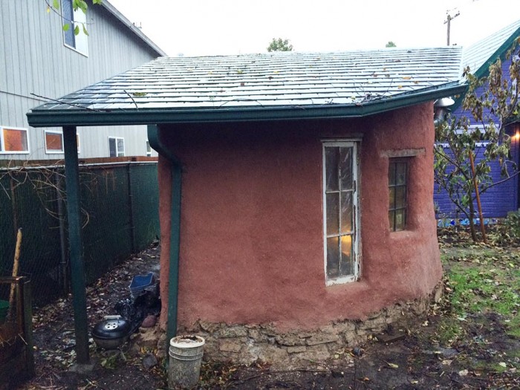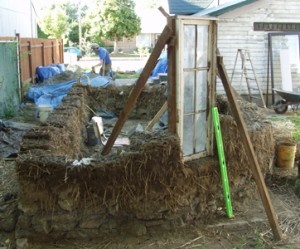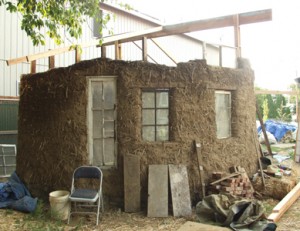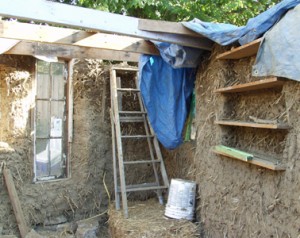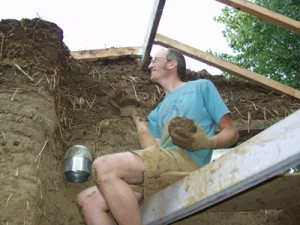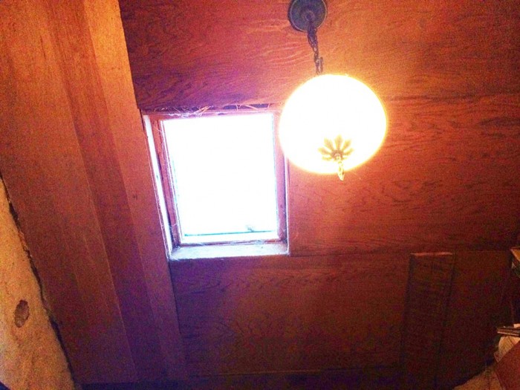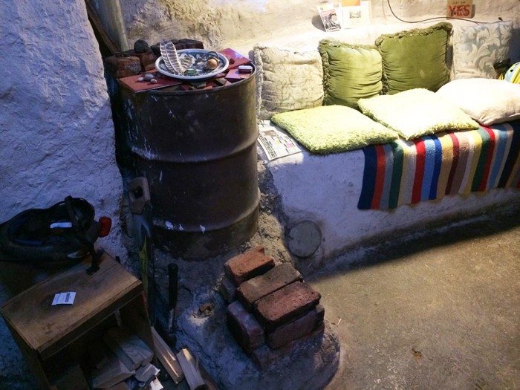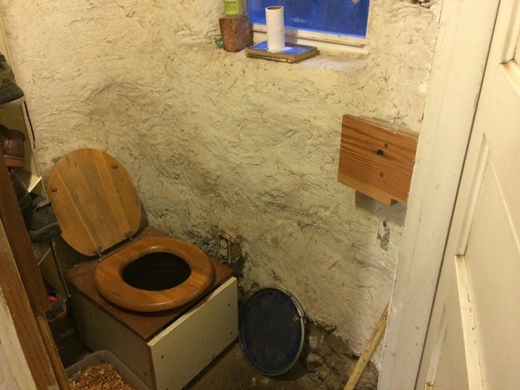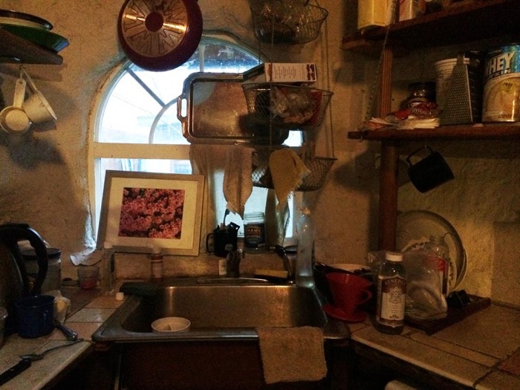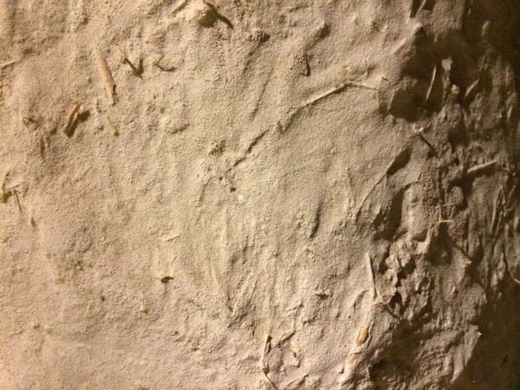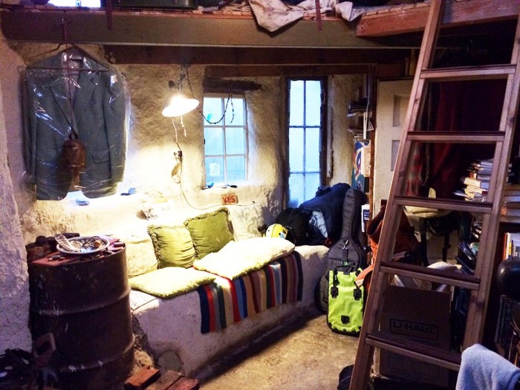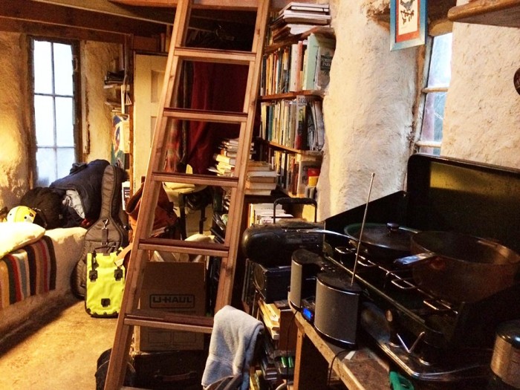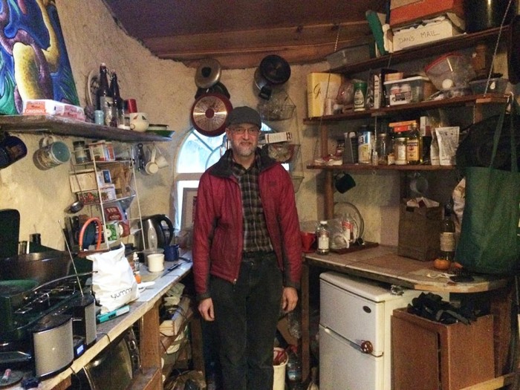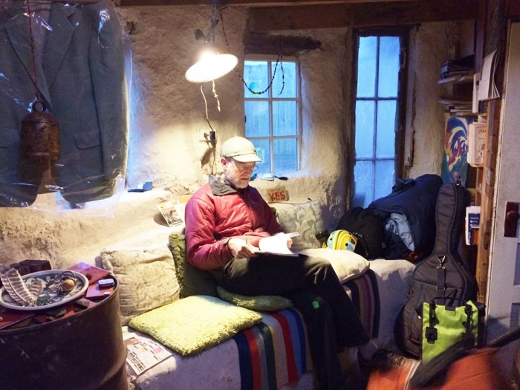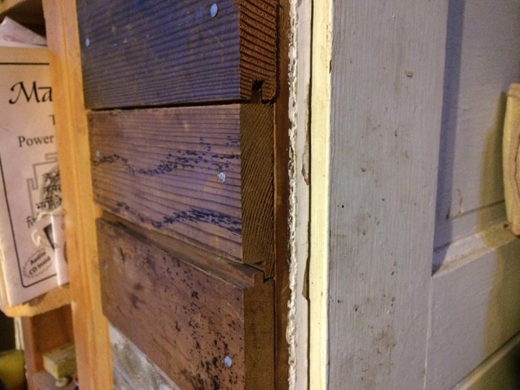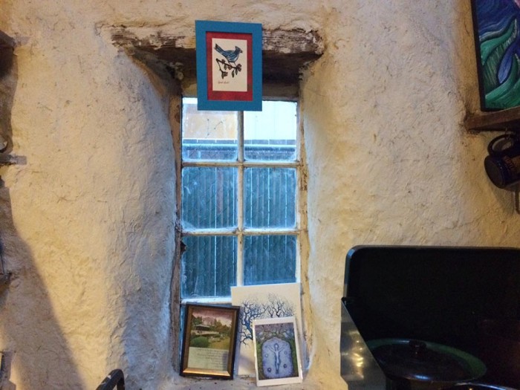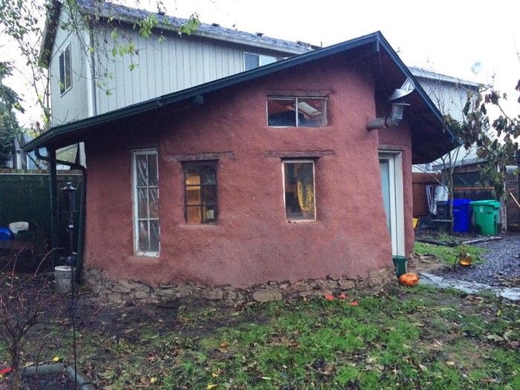Urban Pioneer Builds a Tiny Cob House and Shows How to Live Sustainably in Modern Times
*Join us for a tour of this amazing, one-of-a-kind cob structure on January 10, 2015 at 11am. See the end of the article for more information.*
Artist Dan Reed Miller built a tiny house before tiny houses were all the rage. Inspired by Thoreau, Dan wanted to see if he could live simply in the city without the clutter and extra things that come with modern living but just aren't necessary. In 2006, he got a chance to experiment with the idea. His friend Debbieanne had just bought a house in the quiet north Portland neighborhood of Kenton and she wanted to build something like a yurt in the back yard. A light bulb went on in Dan's head and he asked "what if I build a cob house?" Build it he did, with his own two hands and with the help of many people. And after eight years of living in it, he fulfilled his dream of carrying out a Thoreau-inspired experiment in simple living.
"I was just enamored of cob. It's earthen, it's literally made of the earth," says Dan ecstatically. In 2006 he had taken a workshop on cob building at the Cob Cottage Company in Coquille, Oregon with the legendary ecologist, landscape architect and natural builder Ianto Evans and others including Kirk "Donkey" Mobert and Ernie Wisner. In the intense hands-on week long workshop with the man who reintroduced cob to the modern world, he learned the technical dos and don'ts of how to build a cob structure. Cob is a lot like adobe but with one major difference. Both are made of clay, sand, straw and water. But unlike adobe, cob is built up continuously in a solid mass and adobe is usually formed into bricks and laid together like masonry. The contiguous seamless massing of cob renders it much sturdier during an earthquake. Whereas adobe is traditionally from the Americas, cob has English and Welsh origins.
"When I got back from the workshop, the first thing I did was build drainage trenches because in a rainy climate like this, you need to make sure you have really good drainage." He dug a drywell for stormwater runoff and put perforated piping and drainage gravel in the trenches that led to it.
*Photos by Debbie West
Next was the stem wall. This whole project was an experiment in using the least virgin materials as possible so Dan sourced urbanite from various construction sites and friends' houses. Urbanite is basically broken up concrete. The stem wall is made of stacked urbanite with cement mortar holding it together. Digging the trenches and building the stem wall took about 6 weeks of back breaking work, which Dan essentially did by himself.
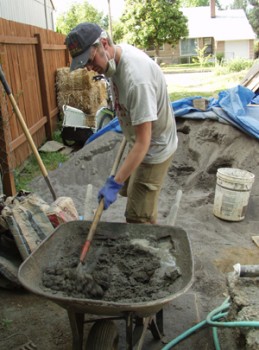
*Photos by Debbie West
The last and in some ways the most important part of the building process was the roof. It was critical to keep heavy and continuous rain off of the cob so deep overhangs were essential. The west overhang is 4 feet and the east side is a little less deep. The overhang is deepest on the south-facing side because the strongest rain storms come from the south and the west. The roof structure is made up of beams and rafters and the roof itself is metal decking.
*Photos by Debbie West
Only the beams and the metal roof were sourced new but the rafters are all reclaimed. The beams and rafters are anchored into the cob with a fastener called a dead man, which is essentially a wooden saddle placed in the cob while it's wet and the beams and rafters attach to it. One of the only parts of the house that wasn't hand built by Dan is the metal roof itself and a skylight, which was installed by a roofer.
Dan's cob house is an example not only of natural building but of natural systems as well. The 200 square foot home is heated with a rocket stove. A rocket stove is basically a ceramic heating stove with a barrel over a brick chimney. Dan ran a pipe from the stove into a cob bench that lines the front wall of the house so that in the winter, you get some nice heat radiating out from under you while you're sitting and you buns feel pleasantly toasty.
Cob is a great material with which to make built-ins like the bench, but not such a great material if you want to add something on to it later, like hooks for hanging clothes. The rocket stove can take hours to heat up, but once it gets going it holds heat for a long time. Even the toilet is a composting toilet that doesn't use any water but works with natural systems to produce valuable compost that can be used in the garden.
Dan also captures his kitchen sink water so it doesn't have to go into the sewer system.
Being under 200 square feet, the design of the cob house was critical if it was going to house someone for any length of time. Though not a designer or an architect, Dan managed to design it wonderfully and as his living there for 8 years attests to. The home is utterly human scaled and its gorgeous natural textures and gently curving walls feel as if you're spending time in a cozy light-filled cave rather than a man-made building.
"The way I determined the size and scale of the building was a combination of the requirements of the site, what was given at the site and the orientation of it," says Dan. The tiny home is comprised of a small living area flanked on one side by a kitchen and on the other by a sleeping loft.
Because the house is so tiny, most things serve a dual purpose. For example, the seating area is made intimate with a soffit (a lowered ceiling) which happens to double as a sleeping loft accessed by a ladder.
The window coverings consist of Dan's jackets that hang on hooks above the windows. The kitchen is small but ample for Dan's needs. There are hooks everywhere for pots and pans to hang as counter space and shelving is limited. "The way I did the kitchen, I was inspired by the original cob house Ianto Evans built in Corvallis. All the kitchen stuff is within arm's reach and yet it has as much usable counter space as a full size kitchen. It was all dictated by the site. Where else would I have put the kitchen," asks Dan.
Designing the house and its components according to how and where they "want to be" naturally recalls how Christopher Alexander sees the building process. Dan's mentor Ianto Evans echos Alexander's sentiments saying that architecture as a modern profession isn't even necessary. Everyday people know their needs better than any architect could and therefore are better qualified to design the space they want to live in if they are attuned to the natural order of things say Alexander and Evans.
Dan admits that living in a tiny house is a wonderful experience that at the same time poses some challenges. "I can't have a piano here. And I can't do full size painting with an easel. The small size of the house has probably influenced the amount of drawing I've done instead of painting. I love having space to read or draw or paint, but it can be a bit much to have all that in exactly the same space," he says.
When Dan built his 200 square foot cob house, he not only built a shelter for himself, he built a living example of what true sustainable building looks like. He proved that natural building isn't something that went extinct with the cave men, but is something that is not only possible but is incredibly relevant today. He demonstrated how you can build a whole house for under $4000 in materials and how many of those materials can be salvaged and reclaimed.
He also showed how it's possible to heat, light and plumb a house using natural systems that work with nature, not against it. And he showed how you can add density to a city that is burgeoning with an ever-increasing population without losing your humanity. Dan's accessory dwelling unit not only allowed the original 1920s house to be saved, but it added population density, character, human scale, community and value to the property as well.
In January of 2015, Dan is moving on from this incredible experimental living arrangement that began eight years ago. He has no regrets and is happy to have brought into the world an inspiring testament to natural building and simple living to a time and place that so sorely requires this way of doing things.
*Want to see the house in person? You'll have a chance to do just that and hear from Dan first hand about his experiences building it and living in it for 8 years on a short tour of the house on January 10, 2014 at 11am. Please email me at [email protected] to RSVP and I will send you location details.
Photo Credit: All photos by the author unless noted otherwise.

