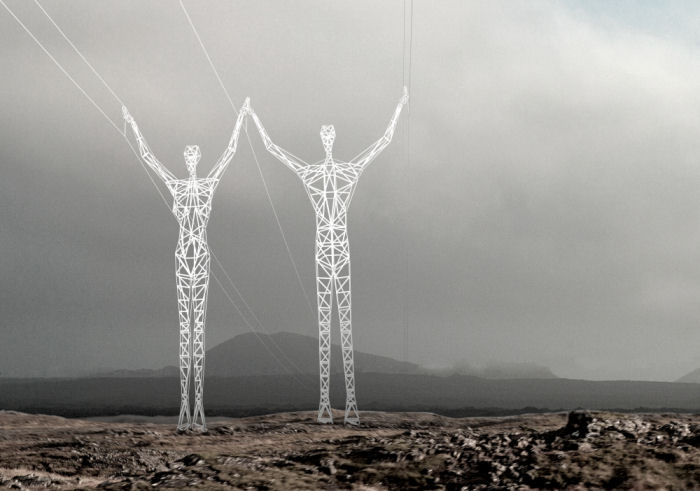Iceland's Spectacular, Singular Architecture
Iceland is a remote place, being a small island high up north in the Atlantic Ocean is not exactly a place on the high street. The island however, has very distinct characteristics to share and can surprise with unique features.
In terms of architecture Iceland was largely influenced by its history of overseas connections. People and economic ties brought in material, knowledge, styles and trends creating a sort of potpourri of approaches to building.
Image take from runawayjane / Hallgrímur, Reykjavik, Iceland. Front entrance faceade Gudjon Samuelsson 1937-86.
A constant of course is the harsh weather and the environmental conditions. In addition the available building materials shaped the early architecture types, the grass- and turf-covered houses as a result of a lack of wood as building material. These earth houses were optimised in terms of isolation and exposure to weather changes, but required a lot of maintenance and rebuilding. at least every two years the unit basically had to be rebuilt. It was to a large extend a living house as such with its shape and extend in constant change.
One of the first to document the Icelandic architecture tradition was Edwin Sacher, who in 1938 wrote his PhD dissertation on the subject. He also was an imported interest, he was a German architectural scholar who promoted the vernacular icelandic architecture. Since these days a lot happened in the Icelandic architecture scene happend and a new Jovis publication looks at how architecture as a discipline and a practice presents itself today.
Since the turf buildings new technologies with prefabrication and then especially concrete found their way quickly into the building practice in Iceland. Also the introduction of stone as a building material. Modernism found its way onto the island together with a number of architects trained abroad after the Second World War.
One of the fascinating aspects today as Kenneth Frampton remarked in 1987, is not so much what is built, but also what could be built. With this especially the landscape in Iceland is moved to the centre of the discussion as it is, beside the weather, the most dramatic condition. The building in connection with the landscape is then also on of the topics the architecture has to live up to an position itself.
Image taken from 3.bp / Project by Jin Choi & Thomas Shine of Choi+Shine for a new type of pylons submitted to a competition organised by Icelandic electrical transmission company Landsnet and the Association of Icelandic Architects. The project was titled Land of Giants. See the winning project, which is actually pretty similar in some points HERE at dezen.
The publication presents a brief recap of the history as wel a selection of recent projects. a third large part are interviews where the context of architecture in iceland is discussed. Well actually they are not really interviews but really conversations. In the context of these conversations the projects are discussed and this makes for a very different presentation of the architecture of a place. Its not your usual architecture guide, nor is it a monograph, nor a simple collection. Its really the quest to find the specifics of architecture for a place that has no international identity in the area of architecture.
The format of presentation makes this an interesting exchange between publication and reader in the sense that one feels involved in the conversation and the feeling of discovery amongst it. It transports as the publication accompanying an exhibition on the subject of architecture in Iceland a sense of excitement. The exhibition unfortunately closed this month at the German Architecture Museum in Frankfurt. See HERE for a preview with sample pages of the publication.
Cachola Schmal, P. ed., 2011. Iceland and Architecture?, Berlin: Jovis Verlag.


