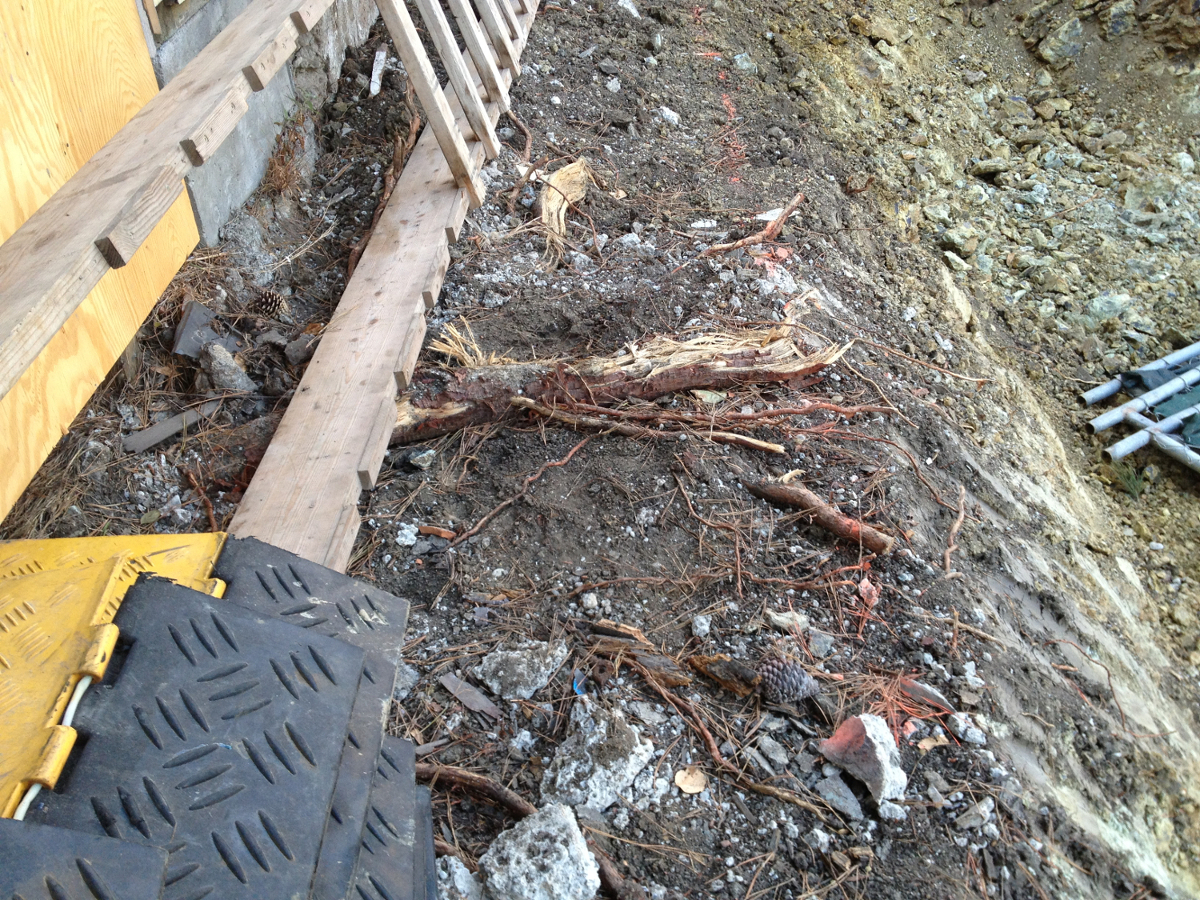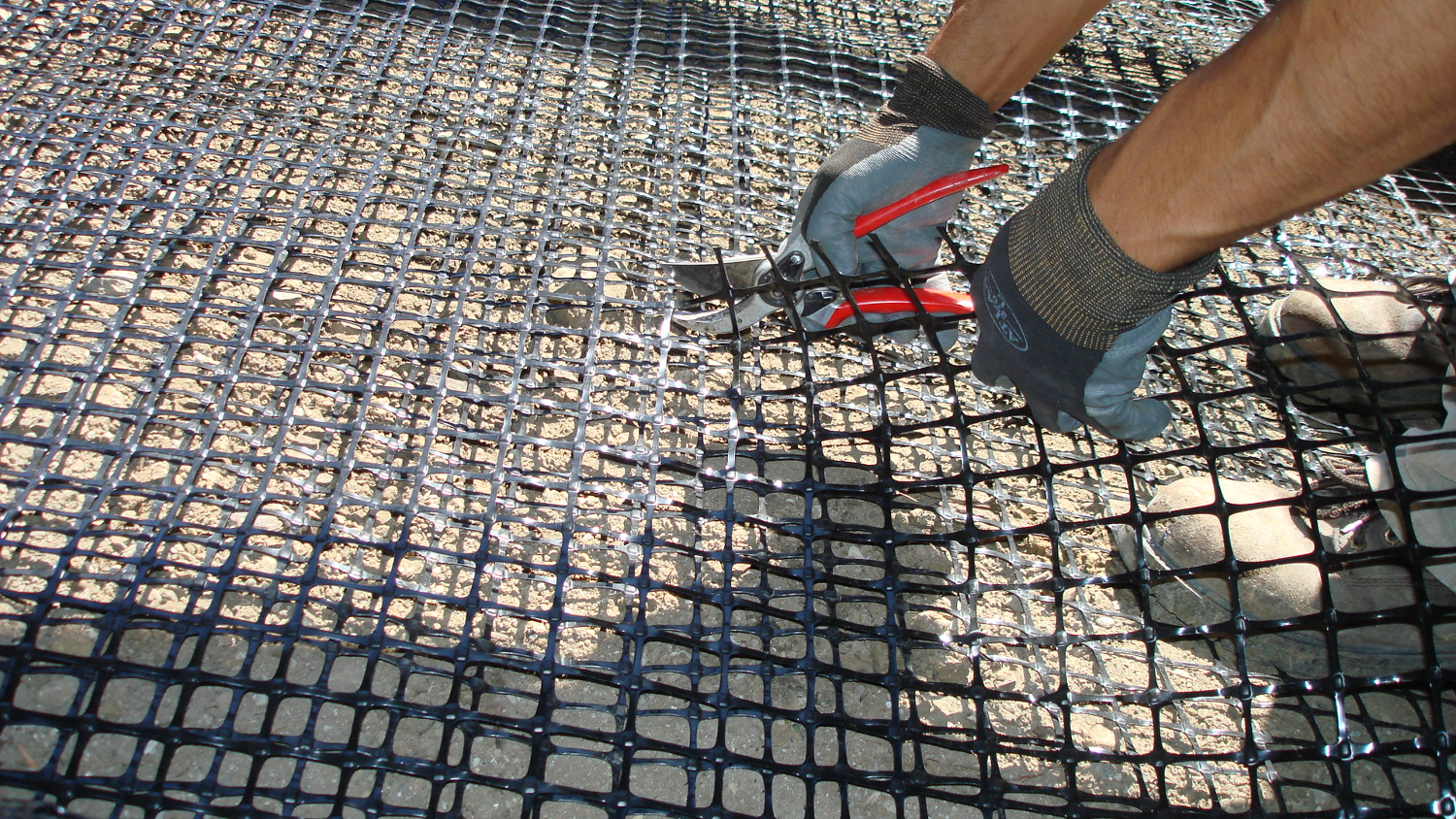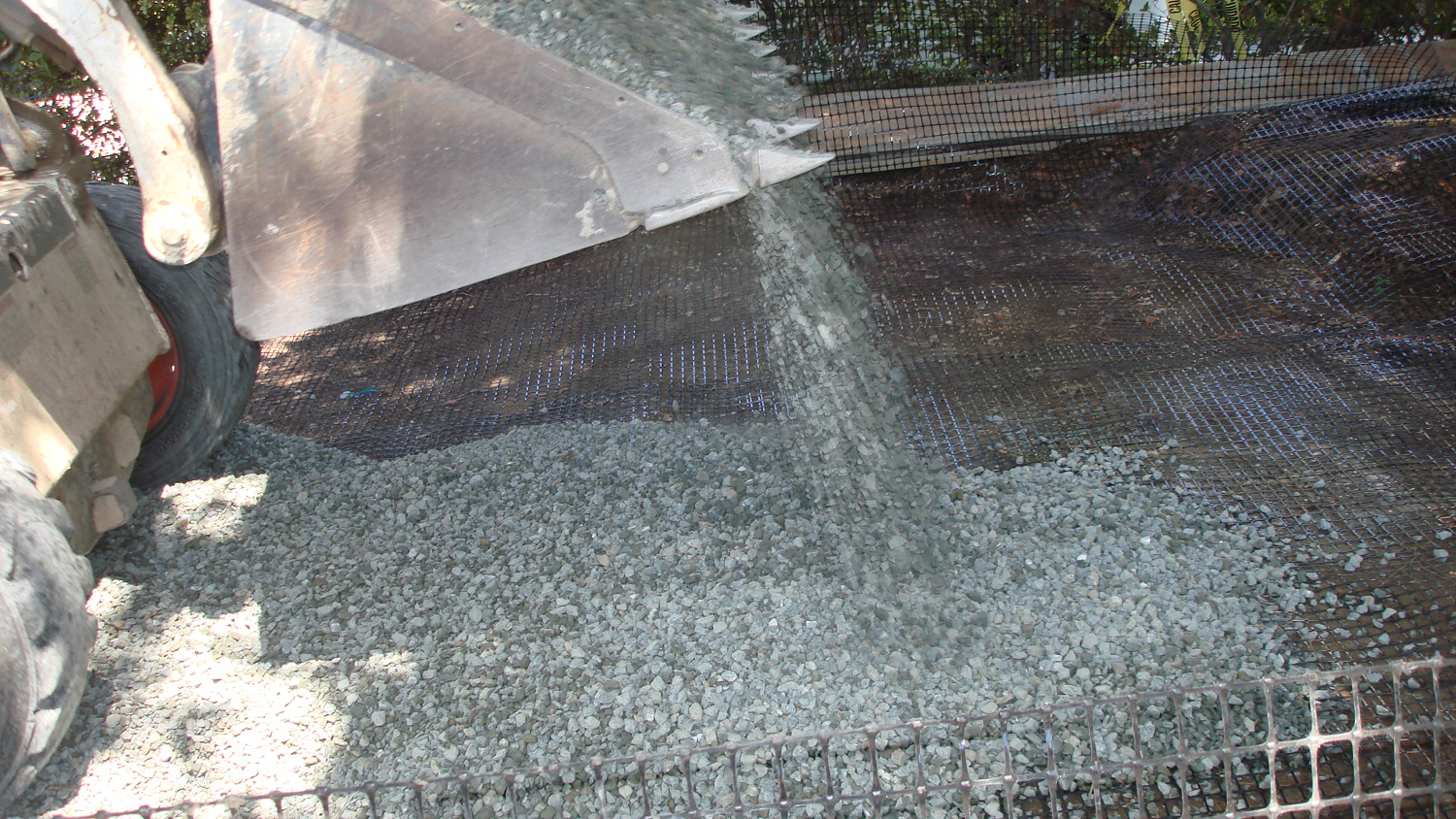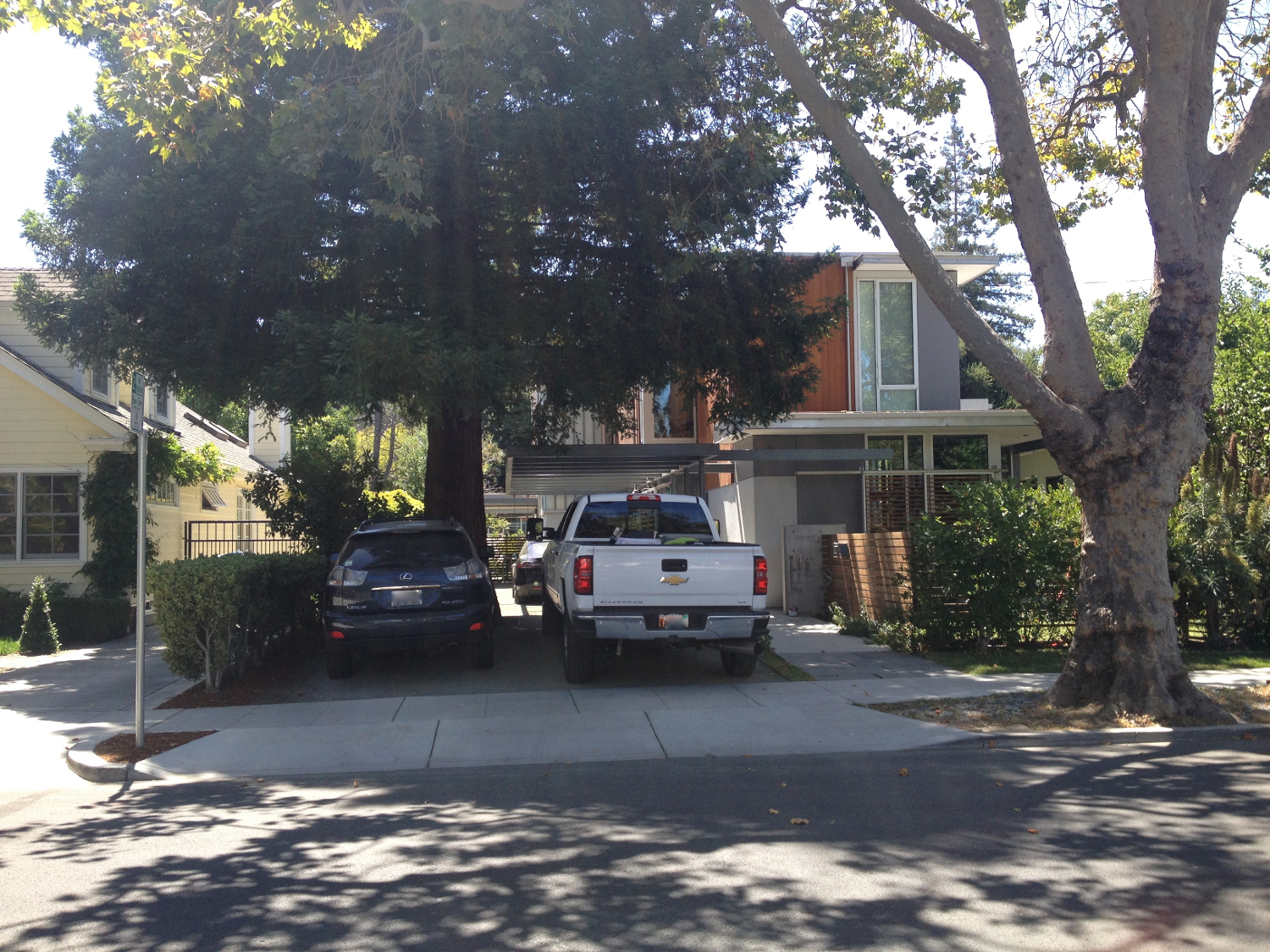Key Concepts for Tree-Friendly Design
As a consulting arborist, I am often called upon to diagnose and help "sick" trees in a landscape. The primary cause of health problems for many of the trees I look at are related to impacts from a landscape renovation or home remodel. Despite best intentions, many bad things can happen to trees during development or landscaping.
Here are some of the most common negative impacts I see:
- Root loss or damage due to excavation
- Soil compaction caused by driving or storing materials on bare soil.
- Root suffocation from the addition of fill soil
- Drought stress or drowning because of changes in irrigation or drainage
- Bark injury or branch breakage caused by vehicles, supplies or equipment
- Overpruning to accommodate new structures or plantings
In these "sick tree" cases, the client and the designer had actually wanted to preserve the trees, but no one had hired a Consulting Arborist during the design phase. Unfortunately, preventing impacts is much easier than mitigating them once they have occurred. We can't easily put oxygen pores back into compacted soil, or re-attach roots that have been lost. The landscape design has a tremendous influence on whether existing trees live or die after a project.
Take the example below. Prior to landscape construction, these two trees were both in good health. The tree on the right lost more roots due to construction of a gravel patio in more than 50% of the root zone ending within a foot of the trunk. Most of its fine feeder roots were destroyed during the grading, and landscape fabric under the gravel excluded oxygen and water from the soil, inhibiting the growth of new roots. Consequently, the tree on the right suffered dieback and leaf drop throughout the canopy about a year after the project was completed. The tree on the left had a larger portion of its root zone undisturbed, so it remained healthy.
Key Concepts
With all that in mind, here are a few concepts to keep in mind for designing around mature trees:
The footprint of the finished project is not the limit of work.
Structures do not just appear fully constructed in their ultimate locations. They have to be built, and this requires space. Excavation for a foundation will need a larger hole than that of the finished building footprint, which may cause more root loss or damage than anticipated. Aboveground, equipment, and supplies will need room to move freely during the building process, so trees may have to be pruned more than is desirable. Understanding how the design will be built allows for better understanding of the potential impacts on trees.
Most impacts happen underground.
Preserving roots and soil is paramount. How deep and how far from the tree do we need to consider?
- Most roots grow in the top 2-3 feet of the soil.
Oxygen is just as important to roots as water, so most roots grow close to the surface. Even a shallow excavation can destroy fine feeder roots which provide necessary water and nutrients to the tree. However, the depth of roots is more related to soil conditions than tree species. A tree that is "shallow-rooted" in its native habitat may grow deeper roots if conditions are favorable. - Roots may grow beyond the edge of the canopy, or dripline.
Roots grow wherever they can access water and nutrients most efficiently and studies have found roots growing many feet past the edge of the canopy. Under conditions where the tree is partially surrounded by pavement, we can expect to find more roots in the unpaved soil than under the pavement, because of better access to rainwater and more oxygen in uncompacted soil. Rather than protecting roots and soil to the dripline, which may be altered by pruning, arborists use the trunk diameter as a basis for calculating the radius of the tree protection zone (TPZ). Diameter is measured at 54 inches from the ground using an arborist's diameter tape or by measuring the circumference and dividing by 3.14. (Note: for instructions on measuring diameters of multi-trunk or leaning trees, visit this site.)A simple guideline for TPZ radius is generally one foot for every one inch of trunk diameter. For example, if the trunk diameter is 12 inches, the TPZ radius would be 12 feet. This means that for 12 feet in all directions from the center of the trunk, tree-friendly design and building practices are necessary for successful tree preservation. TPZ radius may vary depending on tree species and health or may be specified by local ordinance.
Design Ideas
Here are a few tools for the designer to consider when working around mature trees.
- Support structures using post and pier construction or discontinuous footings to preserve structural roots that hold the tree up.
This is most effective when pilot holes have been made at the proposed limit of work within the TPZ to determine root location and depth.
- Tree pits or islands.
If extensive grade changes are called for, trees will either be buried too deep or roots will be exposed or damaged. Keep trees at their existing grade with tree pits or raised islands the size of the TPZ or as advised by a Consulting Arborist.
- Low-impact landscaping.
Specify small plants from the nursery – flats, 4-inch plants, or even broadcasted seed – within the TPZ to minimize root disturbance. Use surface irrigation to avoid trenching and of course, understory plants should have the same water needs as the tree they grow under.
- Beware of false friends.
Pervious pavement and artificial lawns may seem like eco-friendly design elements, but their installation may still involve excavation and grading. Consult an arborist before including these elements within the TPZ.
- Using geotextile fabric instead of compacting soil.
The driveway in this photo was constructed using decomposed granite stabilized by geotextile fabric and base rock laid onto uncompacted soil to preserve roots of this adjacent Coast Redwood tree.
Successful tree preservation requires a group effort. The most well-intentioned design can still fail to preserve trees if the building practices are not also tree-friendly. In a future article, I'll talk about guidelines for the contractor on the ground during the development process.





