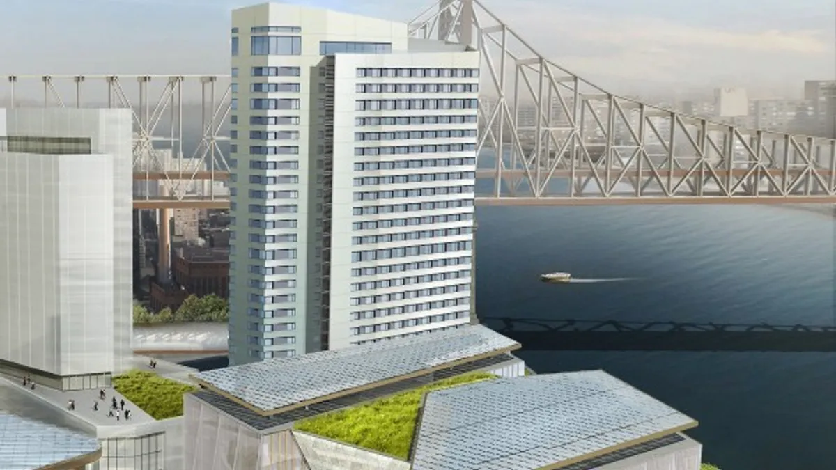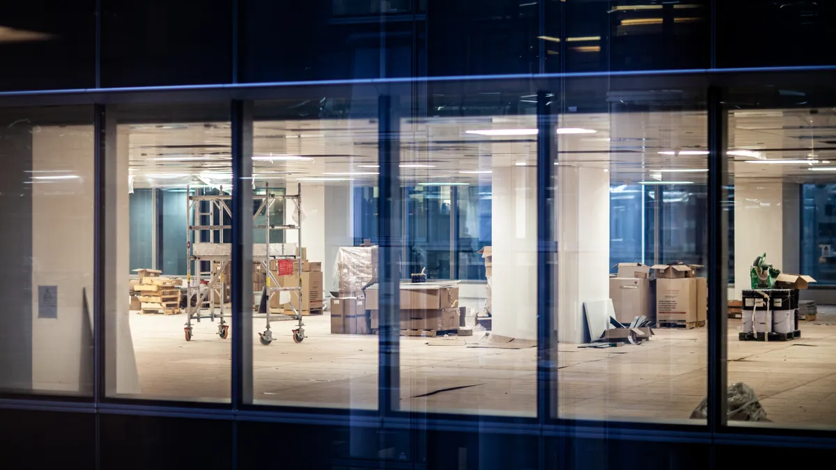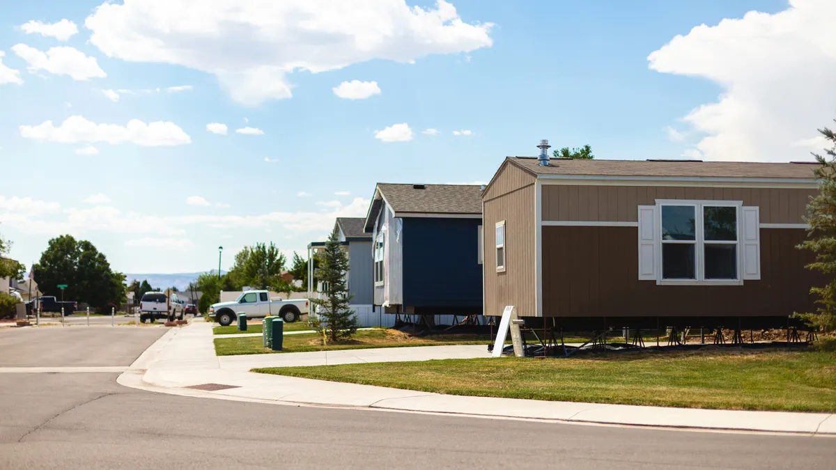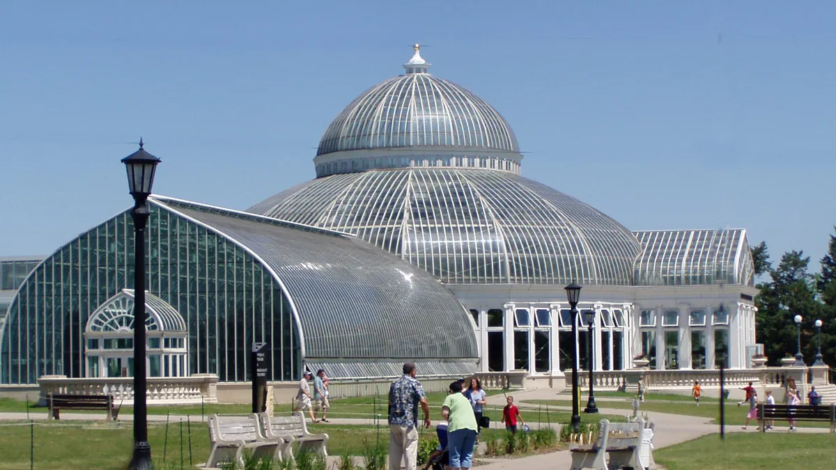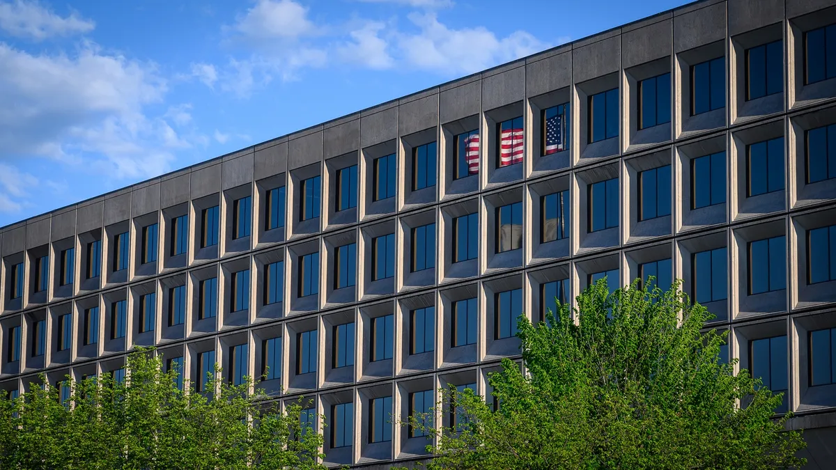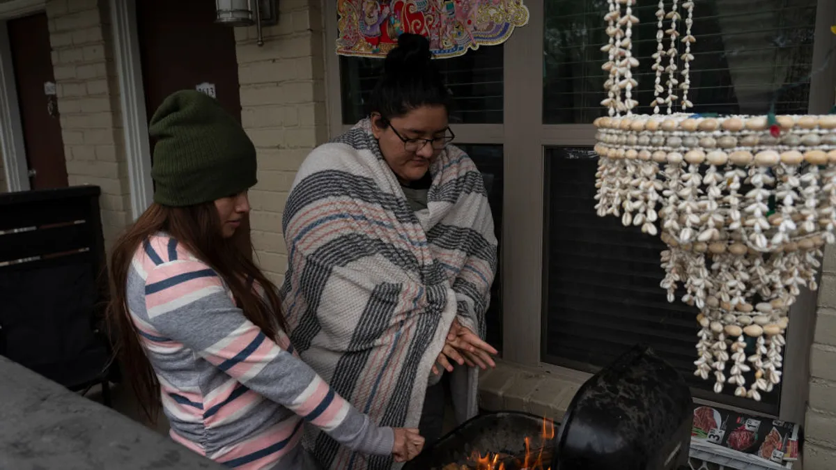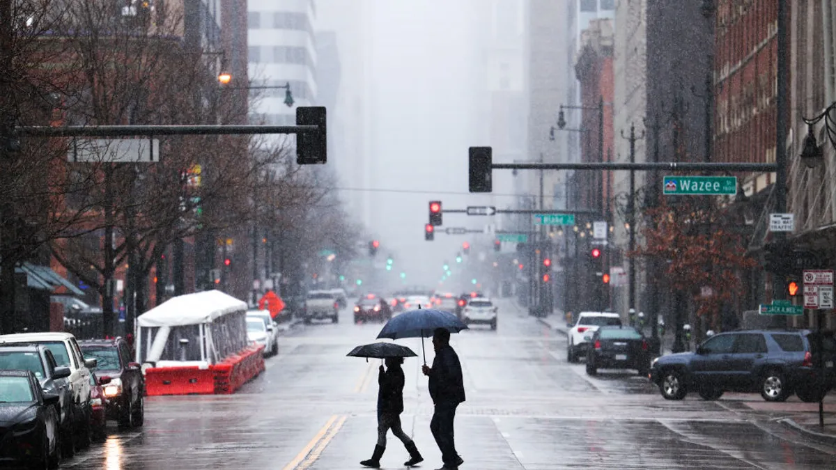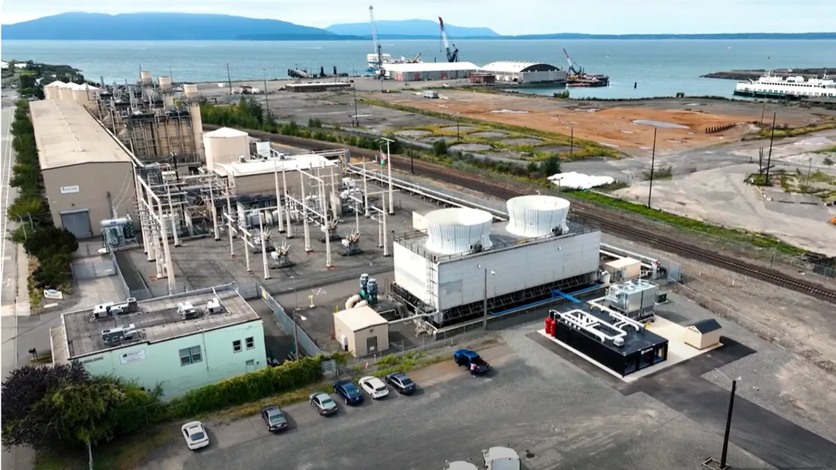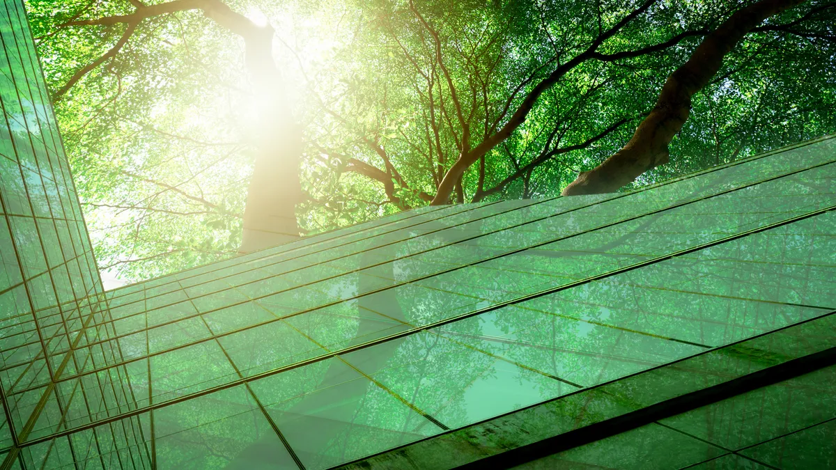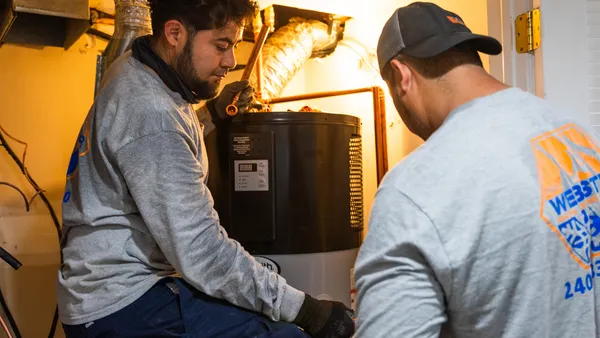The number and scale of Passive House applications in the U.S. may be growing, but adherence to the low-energy building method beyond a relatively small group of practitioners here may be slow to follow. That’s according to a panel of industry experts at the 2017 New York Passive House Conference and Expo, held in New York City on June 16. There, architects, engineers, policy experts, analysts and others discussed the future of the method in the U.S.
For one thing, that group is looking beyond single-family houses to how projects like schools, hospitals and high-rise towers can use Passive House. And they’re trying to branch out.
“We have a problem getting out of the small circle of friends,” said Laurie Kerr, director of policy at the Urban Green Council, adding that advocates need to bring larger architecture and engineering firms into the discussion because they currently aren’t represented in big numbers, but they build at a scale that could help advance the method.
Residential roots
The Passive House building standard was developed in Germany in the 1990s but has roots in OPEC-era sustainable construction in the U.S. It reduces a building’s operational energy consumption through strategic site selection and building orientation as well as a high-performance envelope and the use of heat recovery, solar shading and solar heat gain to lower heating and cooling demand. Such buildings are predicted to use up to 90% less energy than current building stock.
The movement is led by the nonprofit Passive House Institute U.S. (PHIUS) in the U.S. and the for-profit Passive House Institute in Europe — two distinct organizations that cater to their respective regions’ climates, industry groups and approach to sustainable construction.
In the U.S., Passive House got its start in residential. In 2002, the country's first Passive House broke ground. At 1,200 square feet, the Smith House in Urbana, IL, included R-60 insulation, triple-glazed windows and a concrete floor that absorbed and released heat. The two-bed, one-bath home cost $94 per square foot to build, showing that low-energy design may come at a premium for the time being, but it could be brought down by broader adoption of the products and strategies used.
Today, there is roughly 475,000 square feet of certified Passive House project square footage in the U.S. That includes 16 multifamily projects, seven commercial buildings and one school, as well as 111 single-family homes. Strong uptake among multifamily and commercial projects has encouraged PHIUS to devote more resources to helping those projects use the system. PHIUS currently has seven commercial, 27 multifamily, 43 single-family and one government project in pre-certification.
Passive House rising
The tallest Passive House building in the world today is the 20-story, 262-foot-tall Raiffeisenhaus Wien 2 office tower, completed in Vienna in 2012. It's about to be eclipsed by a 26-story, 270-foot-tall tower on the New York Roosevelt Island campus of Cornell Tech designed by Handel Architects with engineers Buro Happold and build by Monadnock Construction. That building will have around 350 units to house students and faculty at Cornell University’s new campus.
Even the most sustainable buildings aren’t exempt from today’s race to the top. And so the Cornell Tech tower is looking to beat the 28-story, 288-foot-tall Bolueta building, which is currently underway in Bilbao, Spain — at least for a little while.
All three towers will stand in the shadow of a much larger high-rise, planned for London, that is expected to pursue Passive House certification. Slated for the Stratford Waterfront district, home to the 2012 Olympic Games, the 48-story tower was originally proposed as BREEAM-compliant, but the design team switched to Passive House for the 44 stories of residential space (atop a few stories of commercial space). The project is currently in the development stage, and a final building strategy will be determined in the coming months, Michael McCarthy, team training manager at the Passive House Academy, told conference attendees.
Meanwhile, Hollis (NH) Montessori School — completed in 2012 as the first certified Passive House elementary school in the U.S. — is just 10,000 square feet. Yet the building packs a punch with R-41 walls, an R-111 roof and an R-54 floor slab. To save energy when classrooms are unoccupied, the rooms and the common space are fitted with individual heat-recovery ventilators and fabric ducts. All that helped the building beat energy-use projections of 35 kWh per year, instead using less than 31 kWh per year, project team members said.
The thermal comfort, indoor air quality and daylighting offered by the low-energy design also supports a healthy learning environment. “Using Passive House as an educational tool was a priority of the project team,” said Jordan Goldman, engineering principal at ZeroEnergy Design, which consulted on the project’s Passive House certification.
An active future
Passive House’s growth from single-family homes built by green construction devotees to massive projects from multiple stakeholders has created something of an identity crisis for the movement. And although the uncertainty has caused some practitioners to look within the Passive House community for answers, others are pushing municipalities to get more involved in supporting low-energy construction.
“So far, our steps have been gargantuan in the big scheme of things,” said John Lee, deputy director for buildings and energy efficiency at the New York City Mayor’s Office of Sustainability, during a panel at the event on the future of Passive House construction. The creation of incentives to support sustainable construction helps to encourage adoption. Proof of adoption informs direct regulation, which helps green methods work their way into code — something advocates consider to be a win.
According to Kerr, municipalities can “play a couple of very useful, catalytic roles” in advancing energy-efficient design. Those include requiring low-energy buildings to be included in their own portfolios; creating a baseline of information guided by the transparent collection and sharing of buildings data; and launching a private-sector competition to generate ideas of what large-scale, low-energy design could look like.
“I don’t think we’re quite ready to start looking at requirements until we have more different building types on the ground,” she said. “Once those buildings are built or designed … the government has a great role in collecting information on how well are they working, disseminating the details, and so forth.”
Lois Arena, senior mechanical engineer at Steven Winter Associates, echoed Kerr’s call for a competition. She added that the industry needs more transparency around its efforts to build low-energy buildings, as well as funding for monitoring efforts that would help capture better data on such projects. “We need to know where we’re not doing it right,” she said. “That would really help fast-track us into the future.”
Local and state initiatives show progress toward that goal. One example is New York City’s Local Law 31, which was passed in March 2016 and aims to reduce energy-use in new municipal projects by one-half of what’s on the market today while also encouraging the sharing of best-practices. The recent formation of a Passive House building group in a market that tends to be conservative about green building, Connecticut, is also a hopeful sign. “It’s happening and we have to try to keep up,” Arena said.
However, Passive House alone won’t achieve the industry's energy efficiency goals, which include reducing carbon emissions by 80% in New York City by 2050 and architects’ pledge to achieve carbon neutrality by 2030, among many other local and state initiatives.
“[Passive House] should be one of the most important tools in the quiver but not by any means the only one,” Kerr said, “or we’re not going to solve the problem.”



