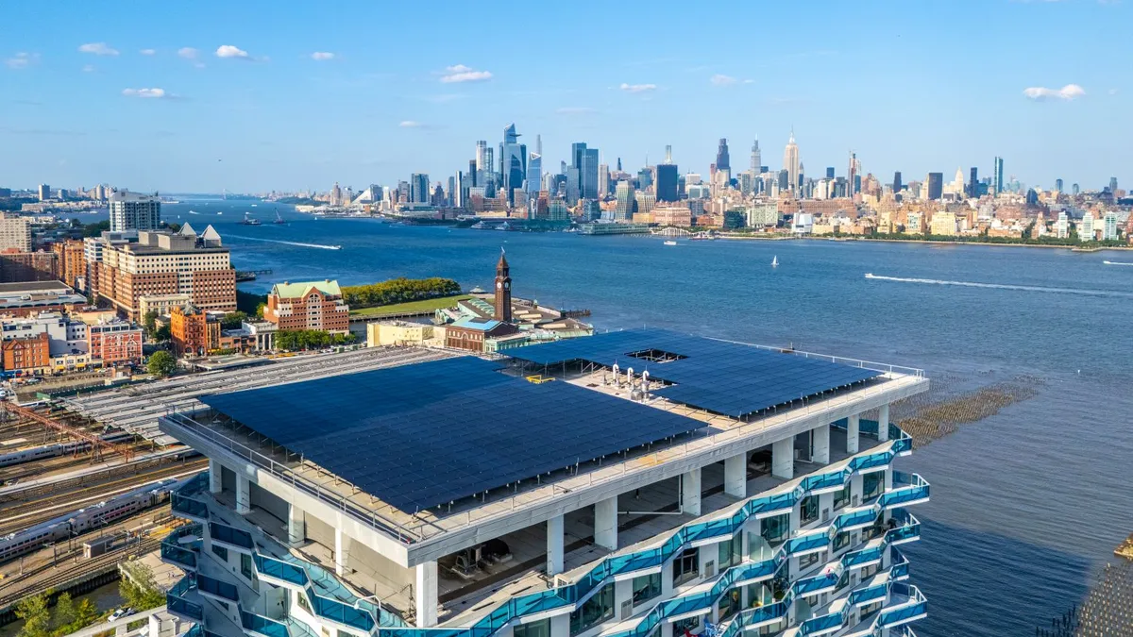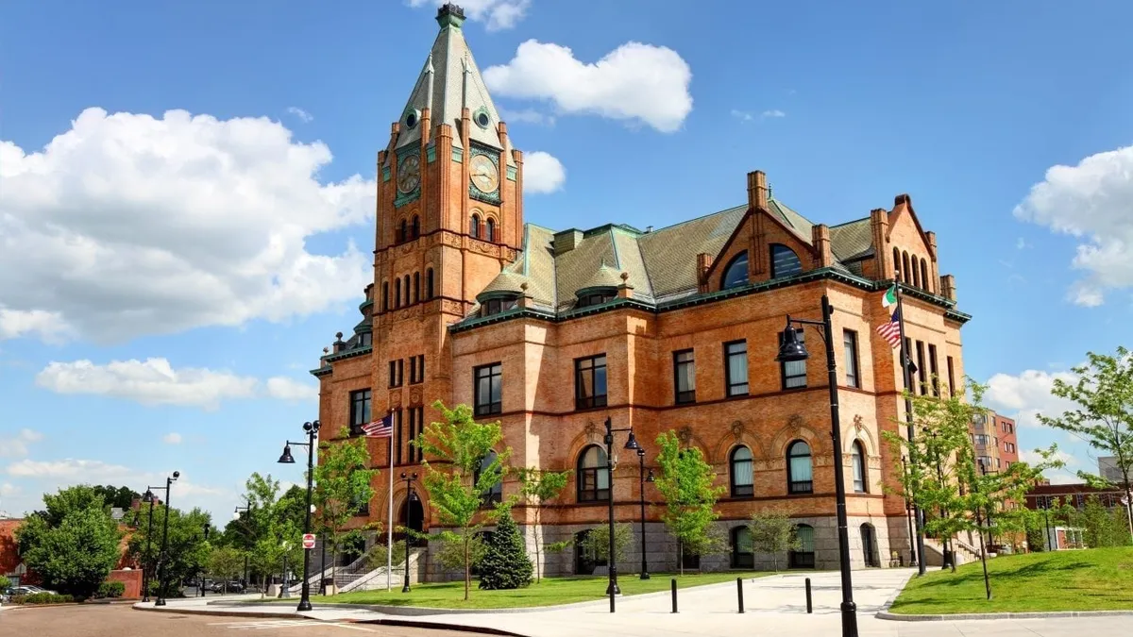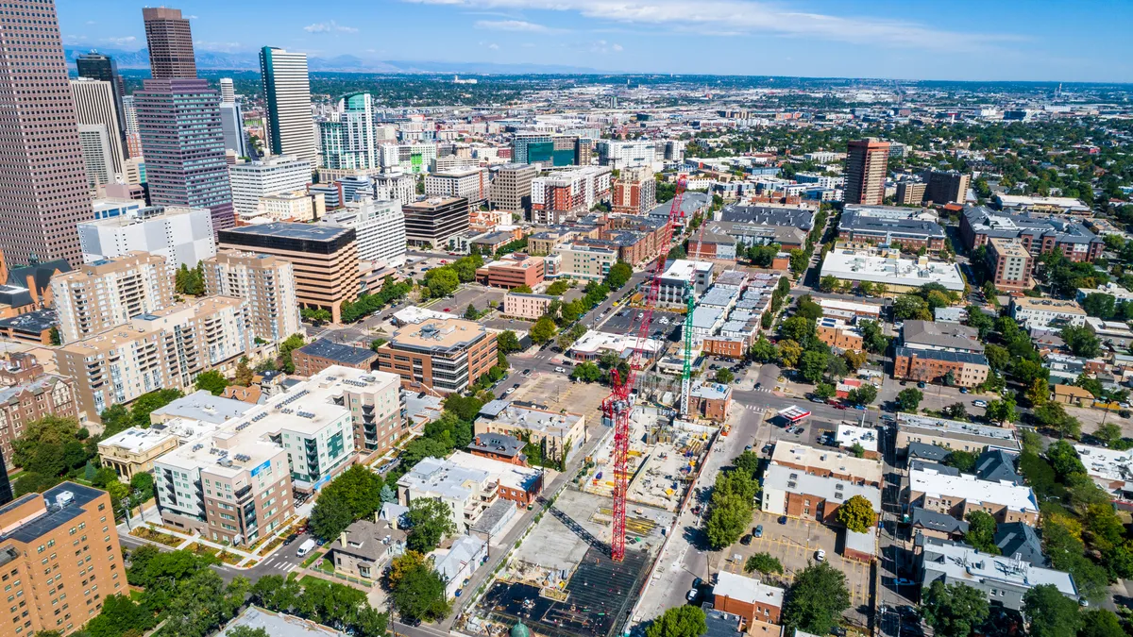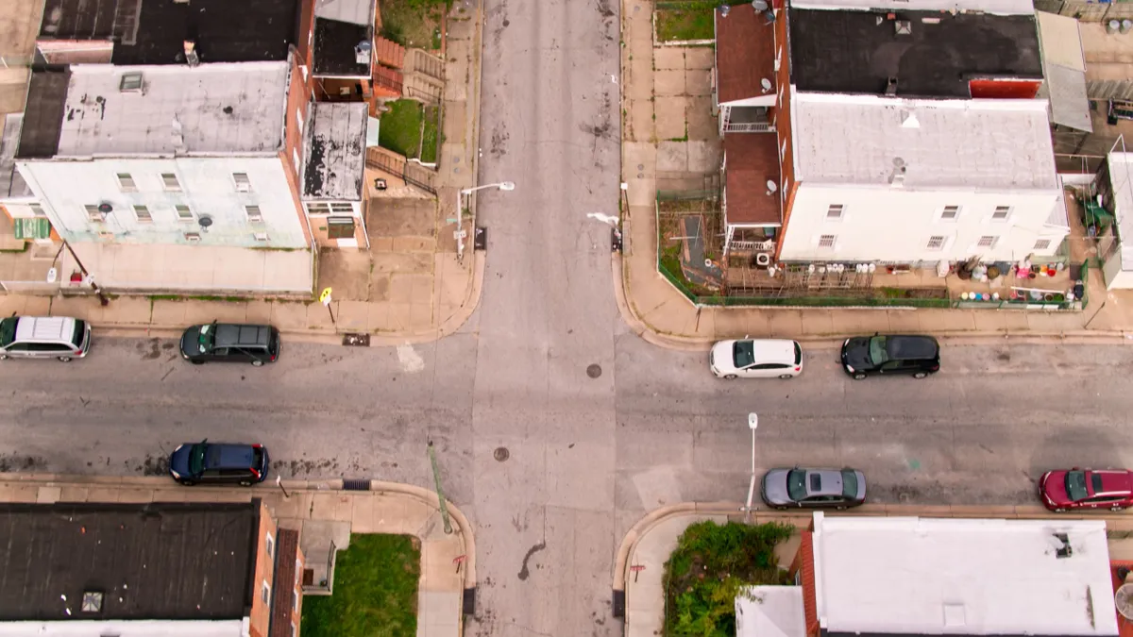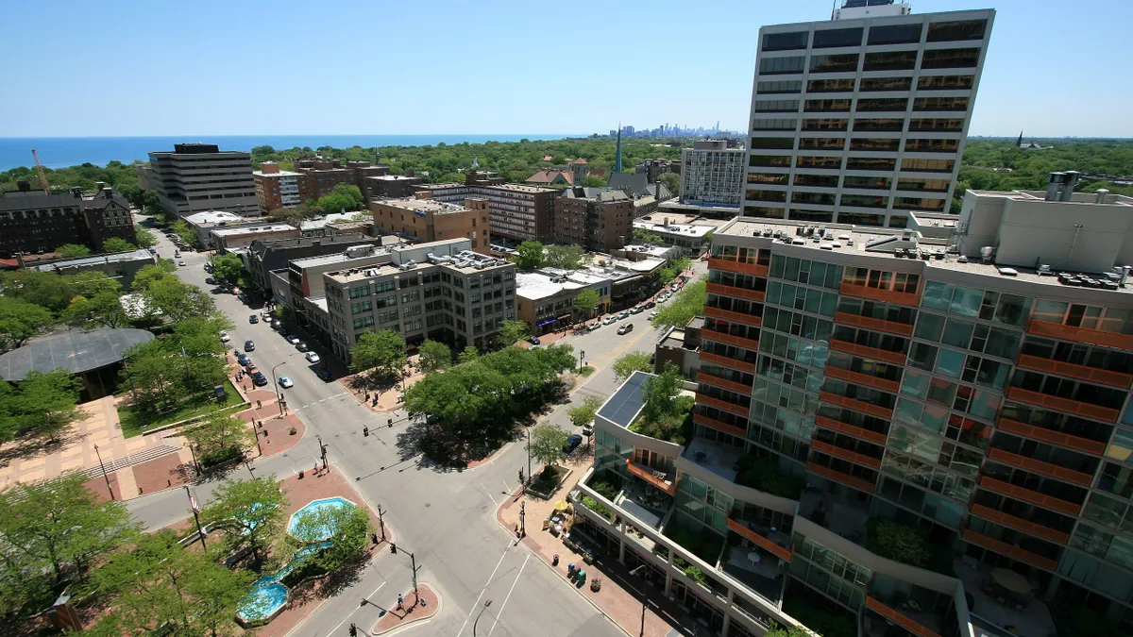On a hillside in Berkeley, CA, overlooking the San Francisco Bay, a team of building scientists is exploring the future of building systems integration. Among their collaborative partners is another group of scientists who are also working from a considerable height — in this case, the roof of a seven-story building in Singapore.
The first group is the FLEXLAB team at the Lawrence Berkeley National Laboratory, which since 2014 has been testing building products and systems under real-world conditions at a freestanding facility located on the lab’s hilly campus. There, researchers are measuring the energy performance of integrated building technologies and, in some cases, helping make them more efficient.
Part of their work since launching has been to help the second group of scientists — led by Singapore’s Building Construction Authority — get up and running. The BCA is the government-sponsored construction arm of Singapore. It has helped green the city-state’s building stock and has led the uptake throughout the region of its LEED-alternative building certification, Green Mark, which emphasizes the heavy air-cooling loads and passive ventilation potential of buildings in the tropics and sub-tropics.
The BCA’s SkyLab, developed with the local Nanyang Technological University and LBNL, opened this past summer. It and FLEXLAB are largely separate entities. However, each work with manufacturers, suppliers, building owners, governments, researchers and other groups interested in evaluating building products and systems in real-world settings that show how they will perform once in place — all prior to installation.
"FLEXLAB represents the smallest scale of a commercial building that allows you to validate a combination of technologies," said Cindy Regnier, FLEXLAB executive manager and technical leader, commercial building systems at LBNL. "Then you could extrapolate it to a whole building scale."
What is the FLEXLAB?
The National Renewable Energy Laboratory and other research groups have ways to test products and systems in real-world settings at a relatively small scale. What makes FLEXLAB unique is the combination of testing options available across its four independent test beds. The freestanding units are largely plug-and-play. Users can add or remove features like windows and doors, lighting and architectural elements as needed, and the south-facing façade of each can be modified with new shading and fenestration.
One unit offers side-by-side comparison testing, while a separate, double-height space allows users to test multi-level or rooftop installations. Another test cell rotates to maximize building angles and orientations relative to the sun. In addition to the four beds, the FLEXLAB team also uses 3,000 square feet of office space in a nearby building as a test site, outfitted with sensors and occupant-level controls, and regularly surveys occupants about their experience in the space.
At FLEXLAB, project teams can test a range of technologies under one roof and compare them across a consistent set of parameters, according to Regnier. "Whereas if they just do a mockup of static elements of the building, they’re not seeing the full performance picture," she said.
Why Singapore?
While FLEXLAB can track the angle of the sun, its geographic coordinates and generally mild climate are a limiting factor. Singapore, although similarly constrained by geography, is much closer to the equator, where harsh sunlight and high humidity put a different set of stresses on buildings as compared to the weather in the Bay Area.
As such, data-sharing is built into the FLEXLAB–SkyLab relationship, allowing the teams to compare building systems performance in different climates. "Both LBNL and BCA believe in leveraging the synergy of data sharing and exchange, and are keen to do so," the BCA team told Construction Dive in an email. SkyLab researchers interned at the FLEXLAB to learn how to set up experiments, calibrate the test beds, and run and manage the tests.
"There was a pretty strong collaboration there, and the [SkyLab] staff has been supporting the startup and commissioning of SkyLab and the first sets of research experiments," Regnier said.
The SkyLab is much smaller than the FLEXLAB, at 1,421 square feet and sited on a 360-degree, rotatable, 52-foot-diameter platform. While the FLEXLAB is located on the side of a lush, forested hill, the SkyLab looks out onto an urban landscape where green walls and skygardens abound.
Plug-and-play like FLEXLAB, the SkyLab offers comparison testing through its two, 430.5-meter-square cells (one for the systems being tested and the other as a reference) that, at least for now, are set to emulate an office interior. Inside, more than 200 sensors track performance metrics including indoor environmental quality, energy consumption and daylighting and electric lighting levels.
SkyLab currently has eight projects in its queue, covering building science research areas like responsive shading systems, chilled beams, electrochromic glass and building-integrated photovoltaics. Regnier said FLEXLAB's and SkyLab’s research interests align around topics like air-cooling strategies and active façade technologies, which are both particularly applicable in the tropics and sub-tropics, as well as daylighting techniques and visual comfort.
While it's still early to pull lessons-learned from research in Singapore that’s applicable in the Bay Area, and vice-versa, but both groups say that time is coming.
The future of building tech testing
Despite the bounty of sensors capturing quantitative data at both sites, there is a focus on recording qualitative information, too. Regnier’s team uses dummies fitted with thermal tape and clothing — yes, the dummies wear people clothes — to simulate the thermal presence and experience of a human using the space. The team can also put occupants in the exterior test cells and survey them about their experience. That’s in addition to the staff inside the separate 3,000-square-foot office interior, which can be asked to give feedback on their use of the space.
For its first project, FLEXLAB worked with biotechnology company Genentech to test interior lighting and envelope shading systems for its new 255,000-square-foot office building in South San Francisco. Working with the project’s contractor, Webcor Builders, the research team outfitted the FLEXLAB’s rotating test bed with the necessary furniture, façade materials, flooring, lighting and ceiling systems to emulate the forthcoming facility. The company then ran comparison tests at different orientations to determine how different sunlight angles would impact daylighting, thermal and visual comfort and energy consumption.
The project team refined the assembly over a four-month period, during which Genentech design team members set up shop in the test bed for several days to review the outcome. The project, like others at FLEXLAB, follows a two-step process: benchmarking a building system’s capability under controlled conditions, and then moving it to a field-test or pilot environment where actual occupants can engage with it.
"It’s a necessary next step," Regnier said.
Looking forward, FLEXLAB’s and SkyLab’s ability to rotate fully is likely to open doors both for their users and for building systems research in general. And they're not alone. North Carolina State University’s Building Systems Integration research program, for example, has a 240-square-foot, freestanding test cell that can rotate to capture different solar angles. LBNL's and BCA’s facilities are more robust, however, and challenges to constructing and managing the facilities concern routing utilities and managing operations to protect data quality during a test.
Meanwhile, SkyLab hopes to use its test lab to help with the BCA’s goal of building positive-energy low-rise, zero-energy mid-rise and low-energy high-rise structures in Singapore. So far, nearly one-third (31%) of buildings in Singapore are Green Mark-certified. The 277-square-mile island city-state is still heavily dependent on energy imports, but it is seeking to reduce its current consumption by adopting sustainable design and construction practices as well as generating its own renewable power.
Getting people in the door — whether it’s product manufacturers, building owners or fellow researchers — is key to the goals of both organizations.
"The opportunity for all stakeholders to have input on something before you commit to a large-scale investment is really important for a building owner," Regnier said. "It’s a really unique opportunity for them to validate before they make a huge investment."








