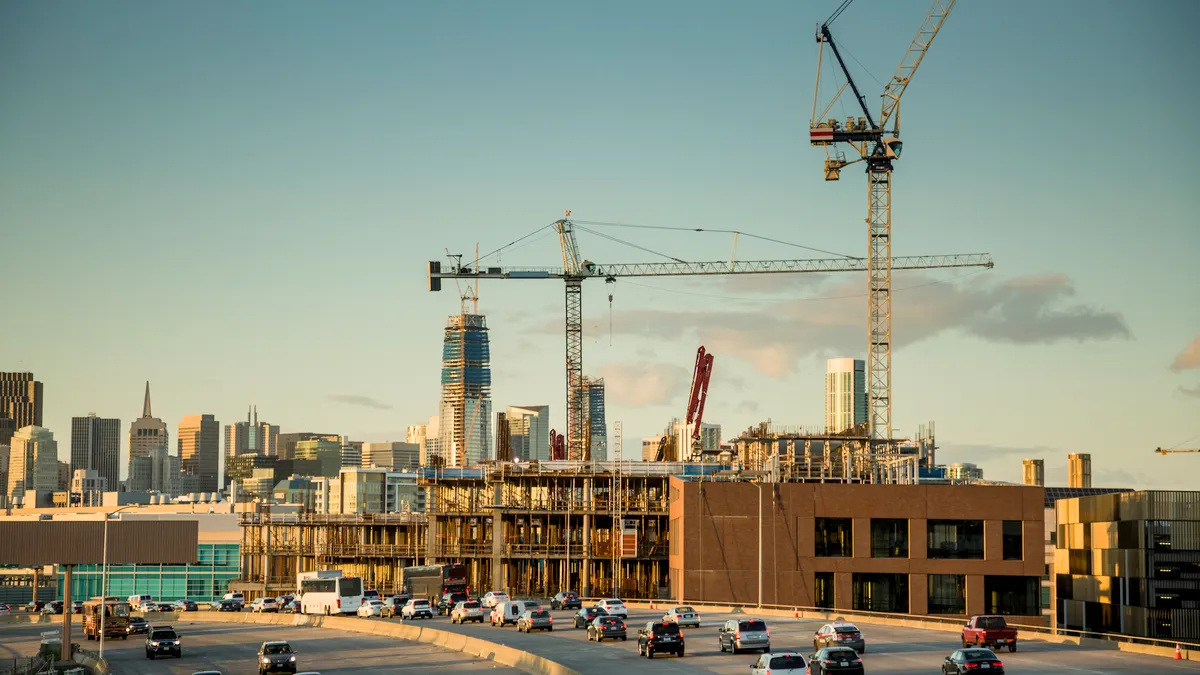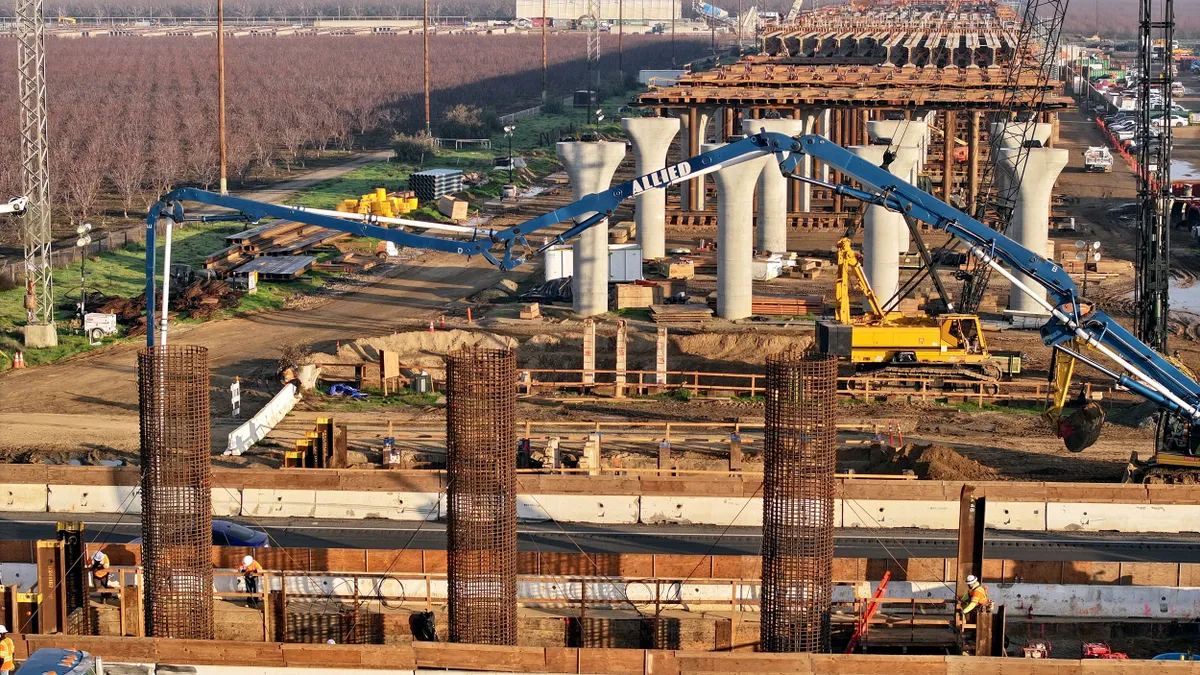Editor's Note: The following is a guest post from Scott T. Edmondson, senior planner-economist in the long-range planning Information & Analytics Group of the San Francisco Planning Department.
New York is enjoying unprecedented growth, peace, and employment rates. But are those shiny statistics hiding some of the bigger problems affecting most working New Yorkers? Many say yes.
Development in the city has long outpaced planning, resulting in a growing housing crisis and aging, opaque infrastructure. The cost of living, 83% higher than the national average, is also fueling secondary problems like displacement from gentrification, financial struggles and increased homelessness.
City planning experts believe overcoming challenges faced by dense urban centers like New York will require unprecedented levels of collaboration between city agencies. A holistic citywide planning feat that seemed insurmountable even ten years ago is being made possible for the first time thanks to sophisticated technological advances in software.
In combining geographic information systems (GIS) and building information modeling (BIM), planners from various city agencies are able to access and layer the same real-time contextual data about physical locations into development plans. Streamlining information exchange early in the design phase empowers city officials to responsibly consider the natural environment — and the people who live there — to set achievable goals for sustainability and resiliency.
In a city that is projected to be home to 9 million citizens by 2040, responsible planning for the future has become a critical priority. New York has the opportunity to look to other major cities using GIS-BIM technology to successfully address urban challenges and improve quality of life for residents.
Quality of life preservation in Singapore
When city growth exceeds infrastructural capacity, prosperity and quality of life decline. Planners in the tiny island city-state Singapore are intimately aware of this fact, given that a growing population of 5.5 million people live together on a mere 722 square kilometers (279 square miles) of land.
To keep Singapore an attractive and vital place to live for generations to come, the government developed a Smart Nation strategy. The mission of this long-term planning initiative is to visualize and preserve every square foot of usable space.
A pillar of the program is an integrated planning tool called OneMap, which delivers real-time GIS data to various government and citizen-oriented applications. By operating as a point of truth about what is where in the country, OneMap empowers the creation of green spaces, new recycling programs and other sustainable infrastructure initiatives.
Singapore's Smart Nation project is progressing. It touts an open platform approach that allows anyone to consume data and create solutions. In this way, developers can access GIS data and models such as a 3D lay of the land and sea-level rise to in-site planning and BIM of buildings, which could be useful in flood-vulnerable New York.
Tackling housing shortages in London
London, like New York, is currently experiencing a housing shortage crisis. Until recently, luxury developers were given free rein to build as many high-rent properties as they desired, resulting in controversial "statement towers" throughout the city. This laissez-faire development strategy came at the expense of working-class Londoners who are now being priced out of the city.
Mayor Sadiq Khan gained office in 2016 due in part to his acknowledgement of the London housing shortage as a growing crisis. He articulated that the lack of homes for Londoners to rent and buy is the single biggest barrier to prosperity, growth, and social equity in the city.
Today, the administration is tackling the London housing crisis head on. The mayor recently secured £3.15 billion ($4 billion) funding to build affordable homes, with plans to add 90,000 homes by 2021.
GIS is being used by developers who are assisting the administration in determining where it makes the most sense to build additional homes. It’s a daunting challenge when some of the city's requirements for development are taken into consideration: strict adherence to current zoning, no use of vacant land and maintaining a "neighborhood" feel.
In examining community demographics, current infrastructure, transportation, and other data points, they’re finding the answer is often to add additional stories on existing buildings rather than a whole new building. A creative solution like this might help New York solve its own unique housing challenges.
Planning for the people in San Francisco and Philadelphia
For long-term city planning, other major U.S. cities are also using GIS to gain context.
In San Francisco, where urban development is approaching the zoned capacity of the city’s current settlement pattern over the next 50 years, planners are mapping their data in GIS to evaluate possible rezoning outcomes in existing neighborhoods and exploring the implications of alternative patterns of densification.
The core long-range planning challenge is how to design the cities of tomorrow so that they can achieve the triumvirate objectives of equity, sustainability, and prosperity while providing a rich urban experience as new ideas on densification and new infrastructural investments are considered.
In the early 2000s, Philadelphia made a bold move to revitalize itself by passing a tax incentive that exempted property owners from paying property taxes for 10 years if they completed major renovations or new construction. The initiative worked and officials are now managing growth rather than decline for the first time in decades.
Rather than immediately reinstate the proper tax rates in newly renovated neighborhoods — an up to 300-500% increase in some cases — city council enacted measures to buffer the financial impact on longtime citizens. As one example, a "senior freeze" program allows qualifying seniors to defer property tax completely until their home is sold. For Philadelphia city officials, GIS is an important tool in this planning process. They use it to help identify residents who qualify by analyzing the city’s population against key criteria.
The GIS-BIM promise
On its own, BIM can help city planners create a detailed building rendering, down to the tiniest doorknob minutiae. But it can’t provide context on the impact the development will have on an existing neighborhood. GIS data provides that context.
Through marrying the two technologies, architecture, engineering and construction (AEC) professionals can begin planning a development’s impact on the real physical environment from day one. They can predict everything from the way a new high-rise building’s shadow will fall on its neighbors throughout the day to its potential impact on local traffic. GIS maps are visual, real-time and highly manipulatable, making them an ideal planning tool for a highly siloed city government like New York.
In a city that promises to connect plans to people, GIS-BIM integration is the place where city officials and AEC professionals can collaborate.


















