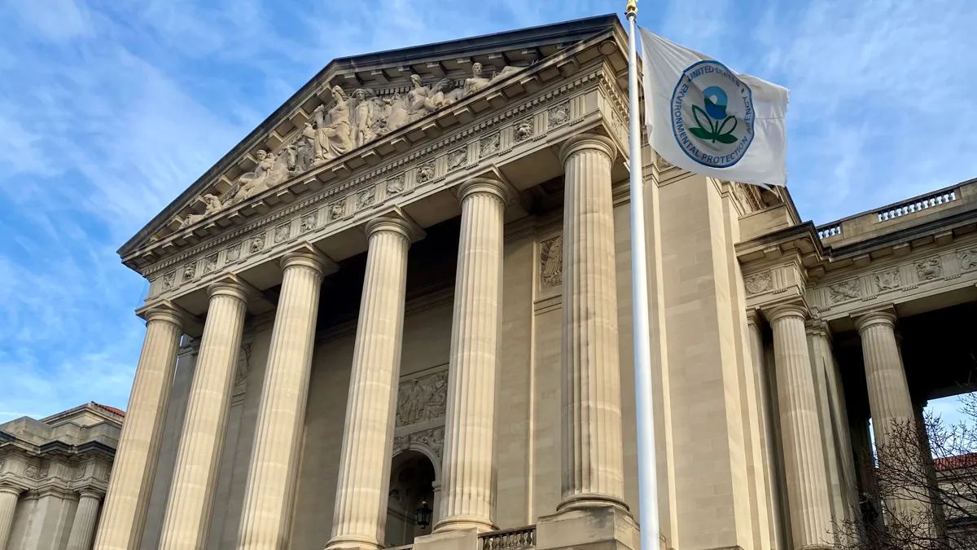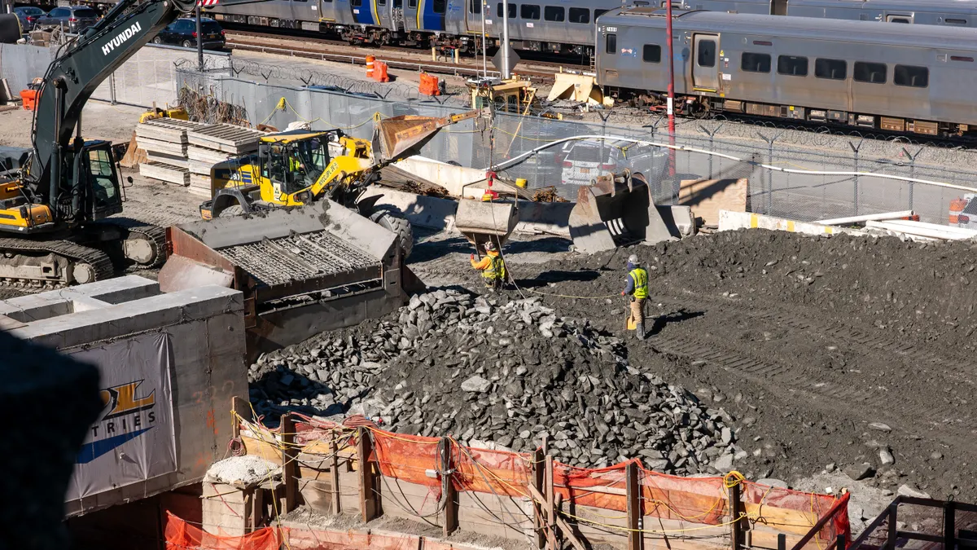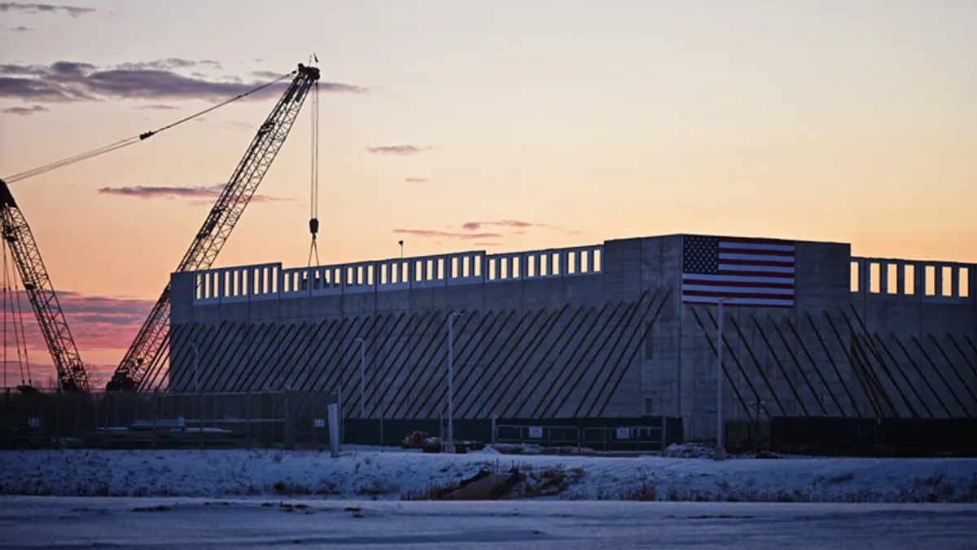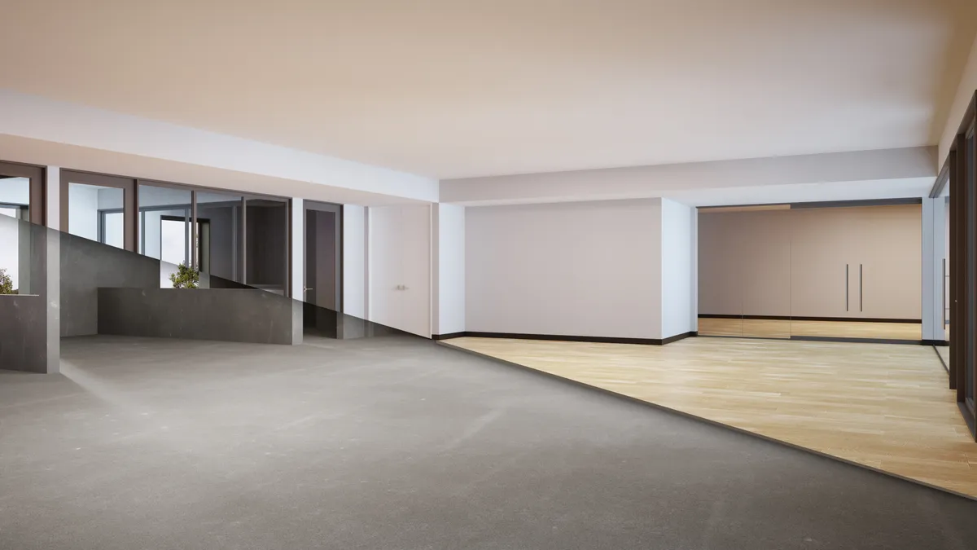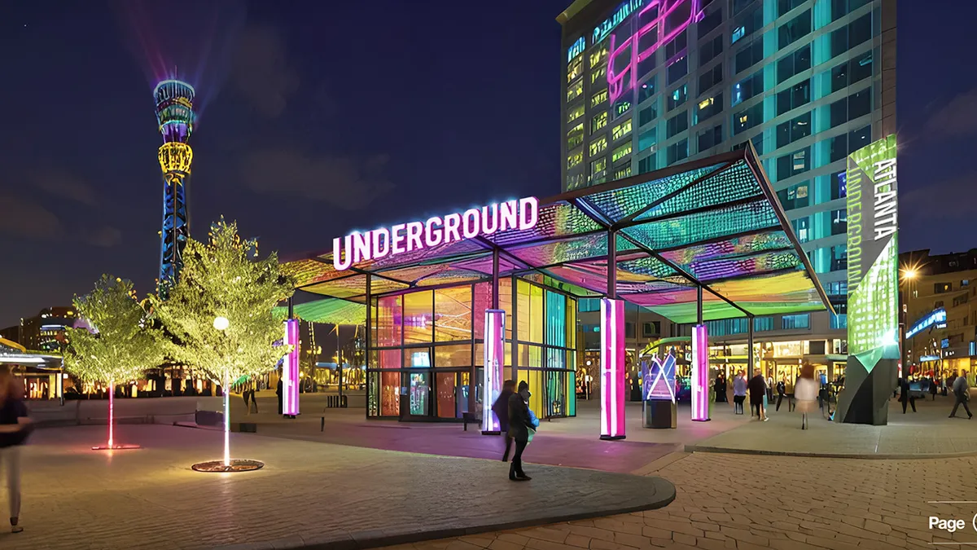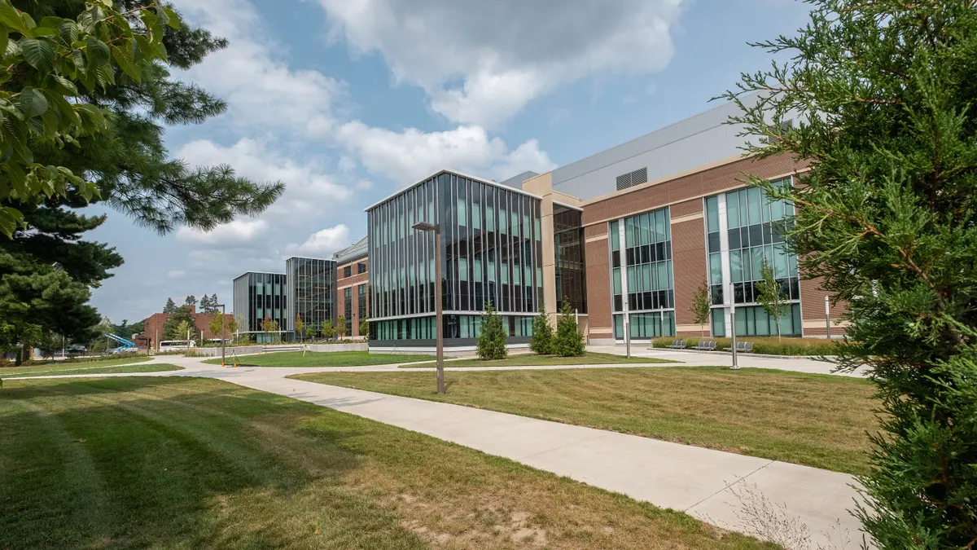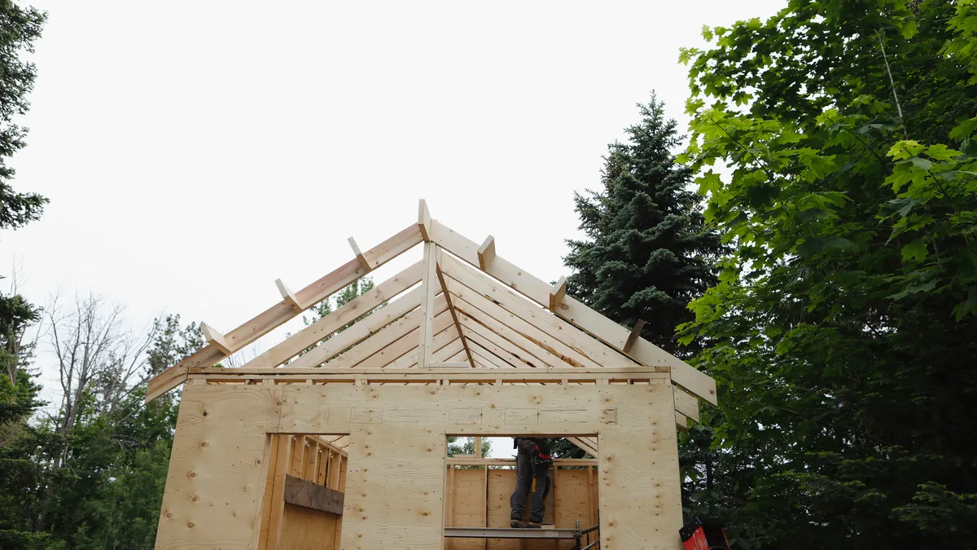It's a fact — the taller the building, the more attention it garners, and why not? Seeing a supertall building — defined by the Council on Tall Buildings and Urban Habitat as 984 feet tall or higher — through to fruition is not just a matter of taking a blueprint for a standard high-rise and then multiplying. These structures represent incredible engineering skill and design that inspires others to dream even bigger — and higher.
So, what are the top considerations when designing and engineering for a supertall building?
Crucial challenges to tackle
Before getting to specifics, architect John Cetra, co-founder of CetraRuddy, said there are two types of supertalls to consider. One is the kind that has millions of square feet of floor area and a massive flow of people through the building every day. "Those buildings have their own set of issues," he said. "How do you engineer for that kind of traffic? How many elevators do you need? How do you zone elevators?"
Then there is the skinny supertall, Cetra said, which puts "a lot of structure in a very compact area." Right now, his firm is working on designing a building at 45 Broad Street in New York City that is 1,120 feet "from ground to crown" but with only an average 5,000-square-foot floor plate. In this case, he said, maximizing floor space is key, particularly when it comes to integrating an elevator system into such a relatively small area.
The next consideration is wind. "Very tall buildings will move by wind forces that are put on them," Cetra said. "It's not really a safety issue, but it is a comfort issue."
There are two basic types of systems that can prevent the big spenders in the penthouse from getting motion sick during high winds. One is a giant water tank that adds weight to the building, limiting its movement back and forth. The other is called a tuned mass damper, which reduces sway by absorbing the building's kinetic energy. These can weigh up to 800 tons, use up as many as two floors in height and are typically fixed along with the mechanical equipment in the upper floors of the building.
"We try not to use dampers unless it really makes sense because dampers take up space at some of the most valuable real estate in the building," said engineer Robert Sinn, principal at Thornton Tomasetti. "But sometimes you have to do it."
However, that's not the case for the Jeddah Tower project in Saudi Arabia. Sinn is overseeing the engineering design for what will be, at 1 kilometer, the tallest building in the world when complete. For that project, he said, the design of the building — coupled with a "three-legged" base for stability — does not require either of the sway-prevention systems. In addition, highest occupancy at the Jeddah Tower will reach only approximately 2,000 feet.
Another way a building can be constructed to resist the effects of wind is to cut in high-level openings that allow the wind to pass through. At the 45 Broad Street building, Cetra said, there are openings at the 35th and 50th floors. "It will cut down on movement and wind pressure quite a bit," he said.
Mechanical system considerations
Another design concern is the placement and operation of mechanical and other systems in such a tall building. Cetra said a solution he's used in the past is to create multiple, independent systems within the building. "It keeps elements to a workable dimension," he said.
But that raises a critical question for elevator installation and operation: What goes into designing and installing these systems in a supertall building?
Elevator manufacturer KONE is also involved with the Jeddah Tower project, and Steve Gonzalez, director of the major projects unit for KONE Americas, said it's very unusual that wind would affect such a well-engineered building. In the rare case that wind does reach a hazardous level in a building with KONE equipment, he said, the elevators would automatically cease operation and return to a point in the middle of the building, which experiences the least sway.
The biggest challenge is the cumulative weight of the steel ropes needed to run elevators to supertall height, according to Aaron Ites, senior vice president of the new equipment business for KONE Americas. Each elevator uses six to eight ropes, he said, and at a certain point, using them on supertall buildings becomes impossible for single runs, forcing designers to include one or more transfer floors.
KONE is using a new technology in Jeddah Tower — its carbon-fiber UltraRope, which is 70% lighter than steel ropes and will allow a single run of almost 1,970 feet.
Gonzalez said that feature, combined with smooth acceleration, ensures an uneventful ride for passengers. "We go to enormous lengths to take all of the [movement] sensation away," he said. "Anti-thrill is the whole idea for us."
The importance of connectivity
Staying connected to the world via Wi-Fi is also a challenge in a supertall building, particularly because cellular and internet access has gone from a building perk to a must-have.
Distributed antenna systems (DAS) can fit the bill, according to Mike Shumate, vice president of business operations for the Americas at CommScope. The technological challenges, however, are secondary to the business challenges that installation of such a system presents.
A DAS, simply put, can provide Wi-Fi and cellular connectivity when carrier signals get sketchy, which is common in certain areas of supertall buildings. If the building owner doesn’t pre-install a DAS throughout the entire structure, then it's up to each tenant to do so. With a building full of varying budgets and different communication needs, the task of making everyone happy is challenging.
"Our big thing is trying to get building owners to look at it as another utility," Shumate said. "Look at carpet costs in a building, or flooring. You factor it in because it's something you have to have. We're trying to preach the message that it is a necessity."
Designing for vanity?
Not everyone is always happy to see a supertall go up, however, whether it's an issue of shade, traffic congestion, social impact or the effect on the neighborhood's affordability.
However, Cetra said he believes a supertall building is an efficient use of land and infrastructure. "A supertall will enhance the environment if done correctly and carefully planned," he said.
One thing that a supertall does not provide, however, is the opportunity to perform a test run. "Automobiles and airplanes are tested at full scale. You can't do that for a tall building," Sinn said. "You don’t actually get to test the building until it's finished."
But what about that gap of unusable space and the very top of a supertall? Some call it vanity height, a term Sinn finds hard to reconcile with the engineering and architectural achievements of a structure like Jeddah Tower, which, aside from being the tallest building in the world, will be the center of an anticipated construction and socioeconomic boom.
"When you talk about vanity, I talk about aspiration," Sinn said. "There's always going to be another tallest building, but there's only one first. It's something humans should be proud of."






