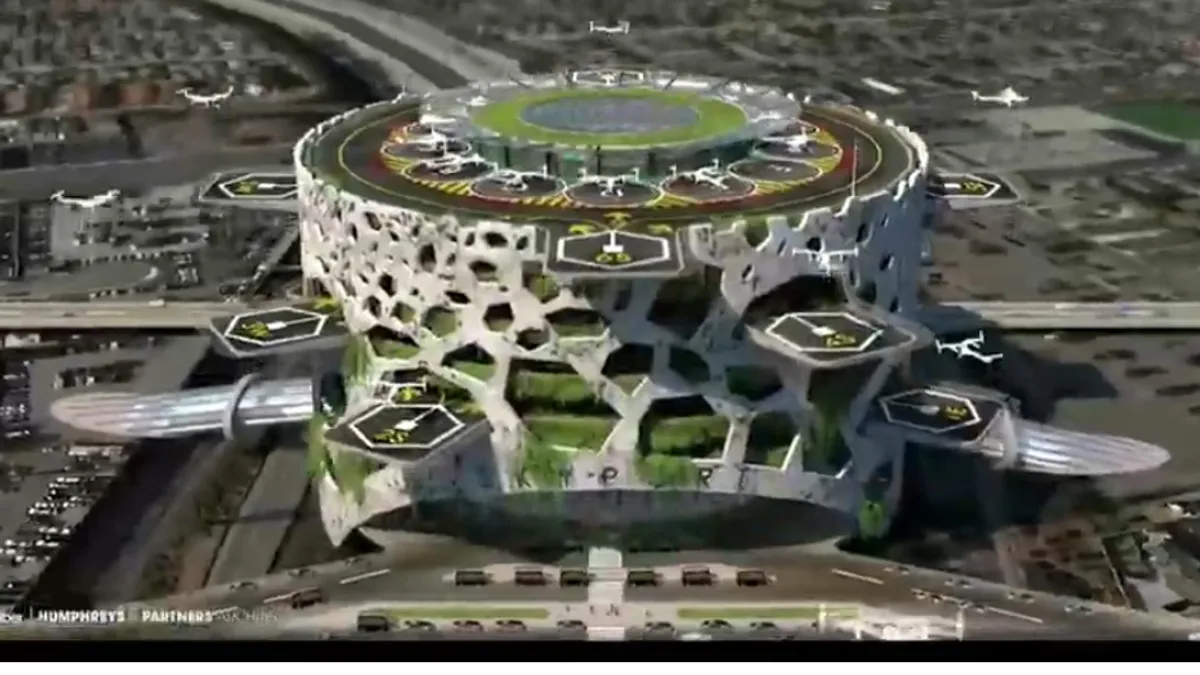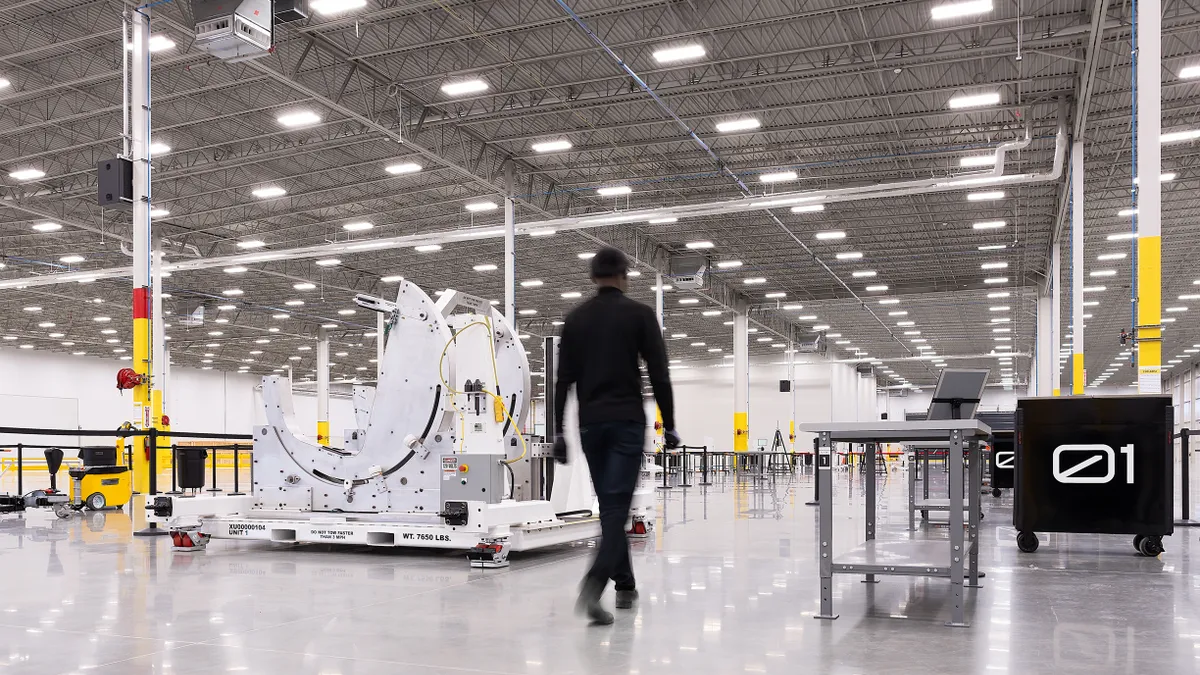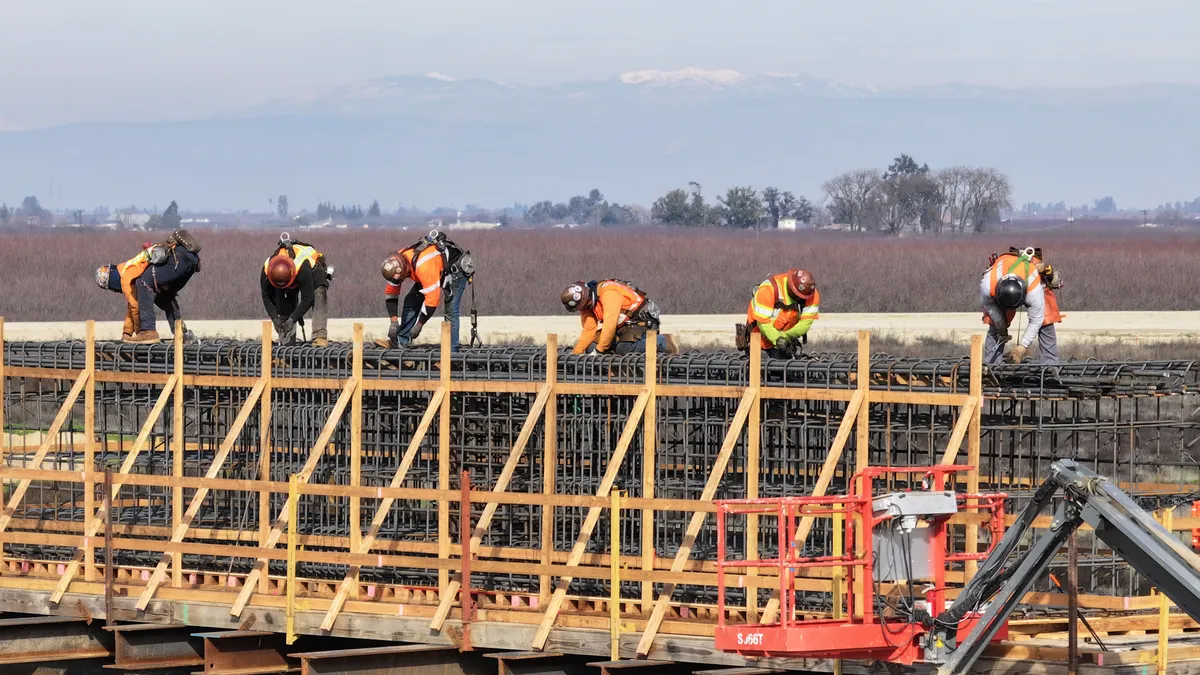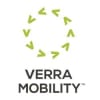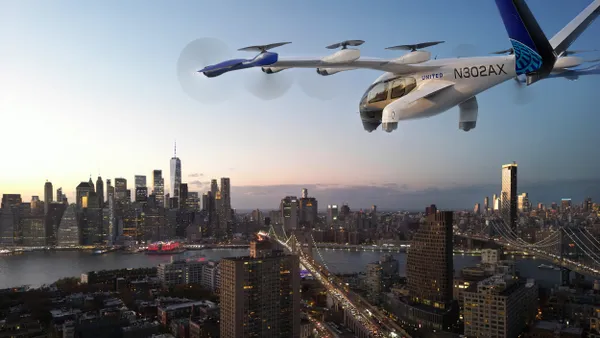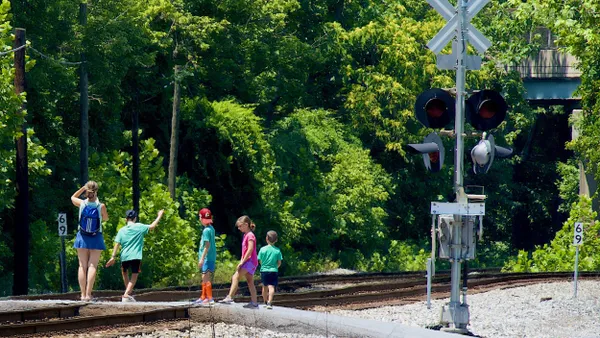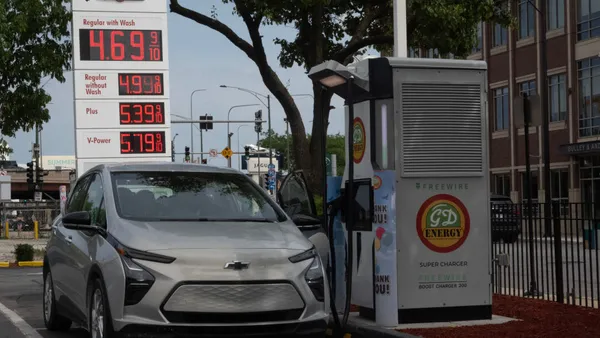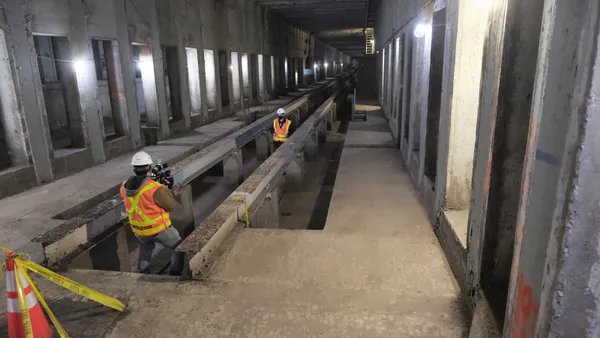With a few parameters to work with, the architectural firms presenting at the Uber Elevate Summit unleashed intriguing ideas to earn the right to design Uber Air skyports.
Co-working areas, retail and restaurant space, designated zones for micromobility and ride-hailing drop-offs and pick-ups were features unveiled Wednesday by four firms at Uber Elevate Summit.
Firms that designed the skyports had a few requirements:
- Retrofit existing structures like parking garages for the skyports
- Pick-up and drop-off zones on the ground for ride-hailing
- Charging points for electric vehicles (EVs), dockless bike and scooter parking
- Lounge for Uber drivers to relax
The skyports would be sited at strategic locations across cities and vary in size. There are also plans for mega skyports (pictured above), which could handle 1,000 landing vehicles an hour on a footprint of less than two acres, John Badalamenti, head of design at Elevate Uber, said. He also said skyports would be built in "months, not years."
Gensler
San Francisco-based Gensler unveiled a skyport aimed at Los Angeles, one of Uber Air's three initial test cities, featuring space for retail, fitness centers and even museums as part of an effort to create a community feel.
Senior designer Scott Gorenc said the required final approach and take-off (FATO) areas would be added to an existing structure, with eight spots for the on-demand electric vertical take-off and landing vehicles (eVTOLs) to park. The boarding area would be close to those parking spaces, while at the ground level, various modes of transportation would have a designated side of the building to enter and exit.
SHoP
SHoP's effort is known as Arc, and principal Chris Sharples said a big point of emphasis for the design was to go back to the early days of flight when passengers could get close to the plane and connect with the pilot in a terminal building right next to parked planes.
Sharples added that the existing ramps on parking garages could be used as VIP drop-off routes, while the boarding area would be transparent so passengers can see everything around them on the top floor. He said it would be a return to old airport terminals, and the sense of "scaled intimacy" that used to exist in air travel.
Pickard Chilton
Another firm looking to the past is Pickard Chilton, which has designed what it calls an Uber Sky Loft for Melbourne, Australia, which was announced as the third test city Wednesday. Going back to what Byron Thurber of professional services firm and collaborator Arup called the "old days of aviation," the skyport will emphasize energy efficiency with a solar canopy and other sustainable features.
Corgan
Corgan unveiled a skyport called "CONNECT | EVOLVED" for the Dallas area. Those skyports would be built by retrofitting existing structures, and could be built around existing infrastructure like overpasses and major thoroughfares.
Principal John Trupiano said there would also be space at the skyports for retail, co-working, restaurants and more amenities. In a promotional video, the skyports were described as a "lifestyle destination that reclaims more than just time."
TechCrunch reported that Mithun, Humphreys & Partners, the Beck Group and BOKA Powell unveiled renderings, although they were not represented on stage at the summit.
Uber announced it would partner with developers Related Companies on building the skyports. Related is behind major projects like Hudson Yards in New York City, and CEO Jeff Blau said the company is exploring new forms of urban mobility by investing in bike-share, redesigning parking and exploring initiatives like autonomous shuttles.



