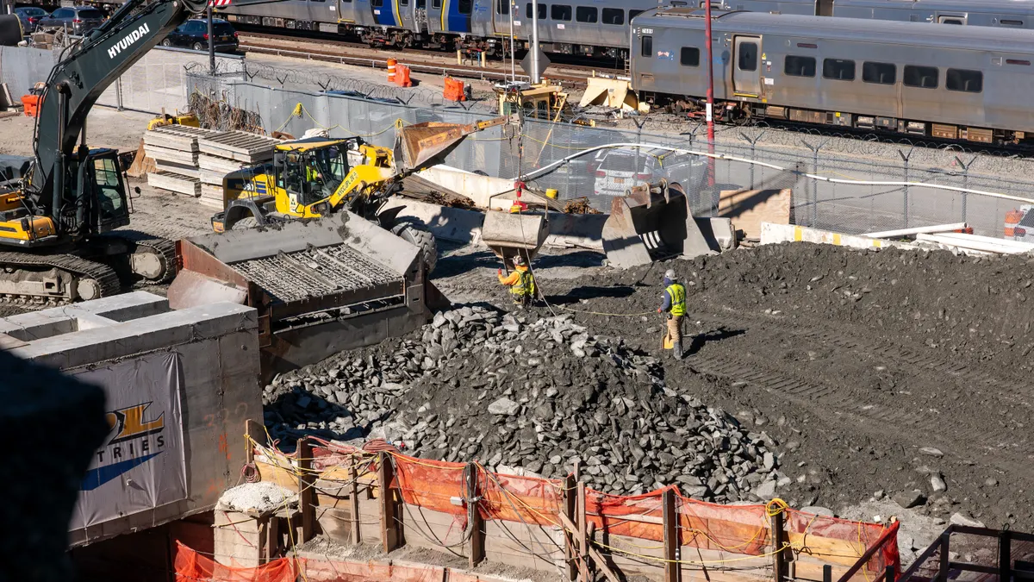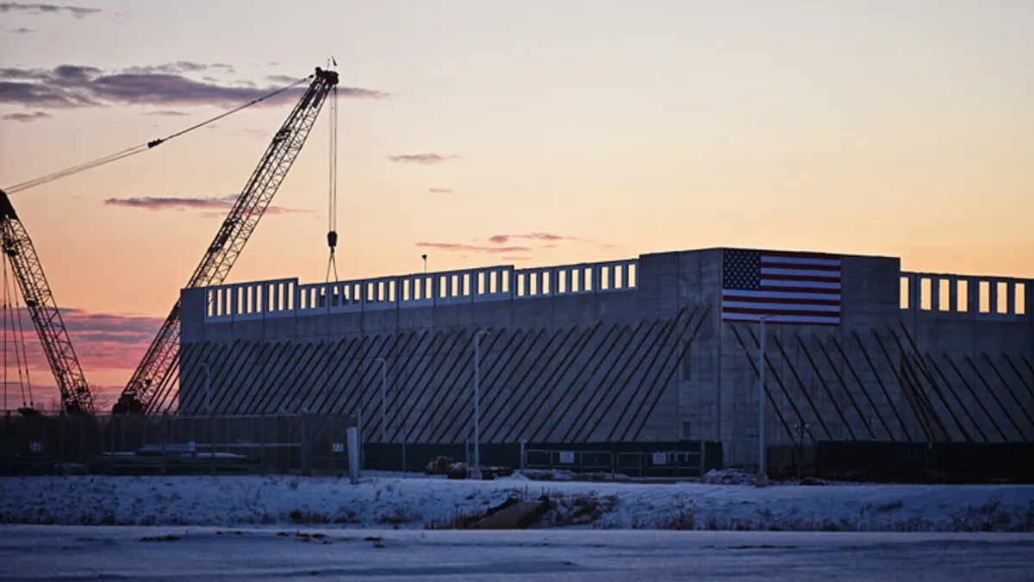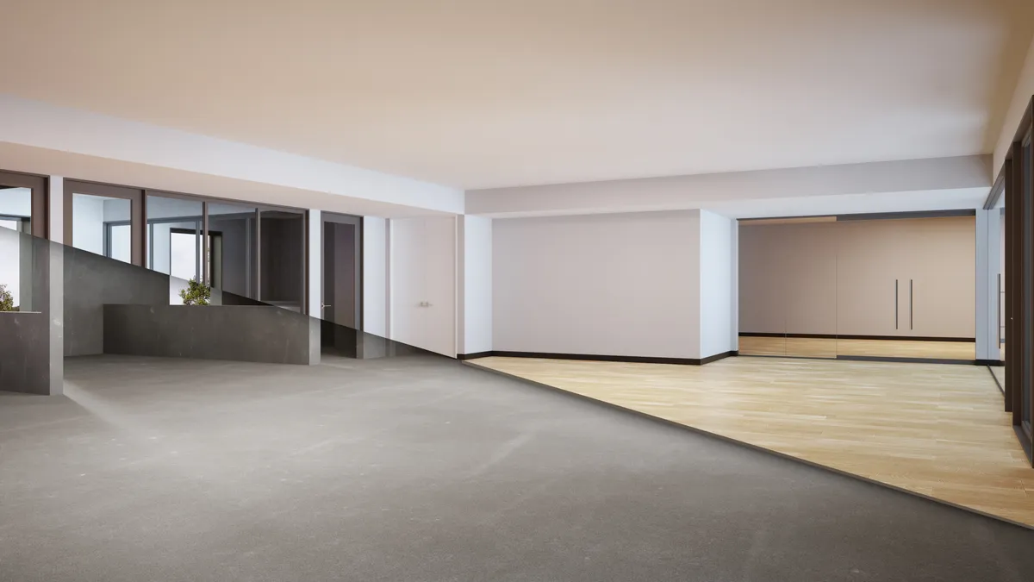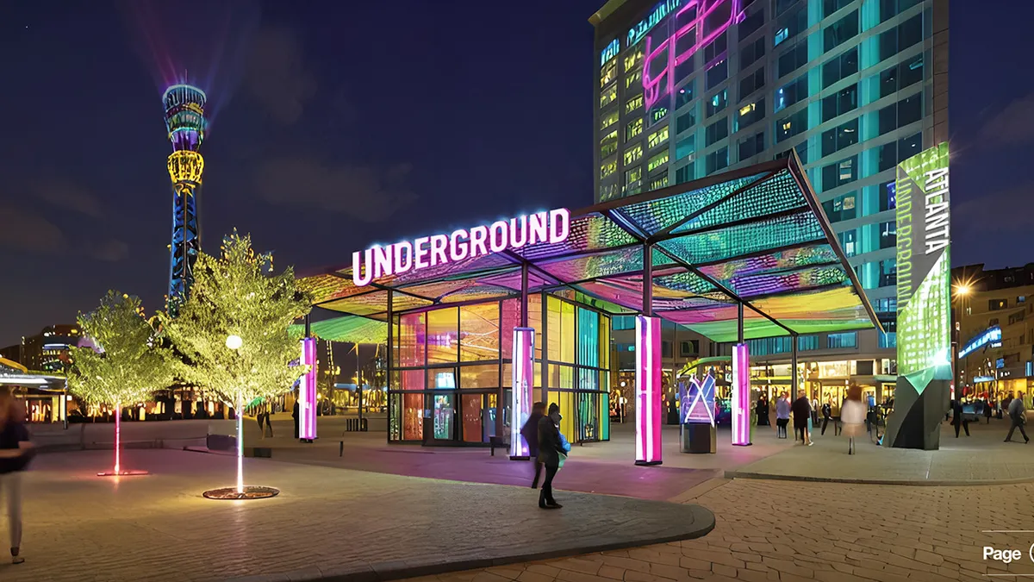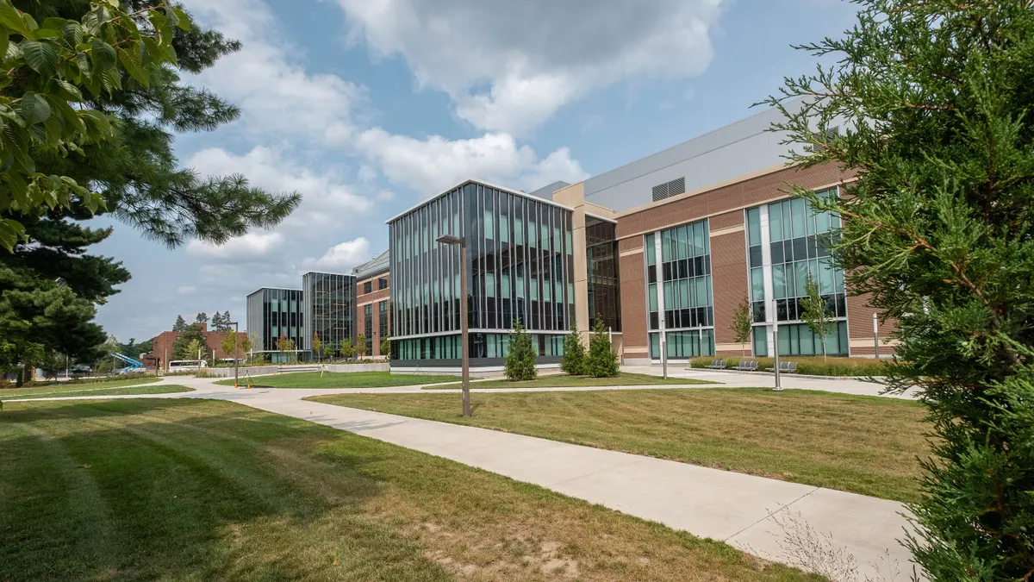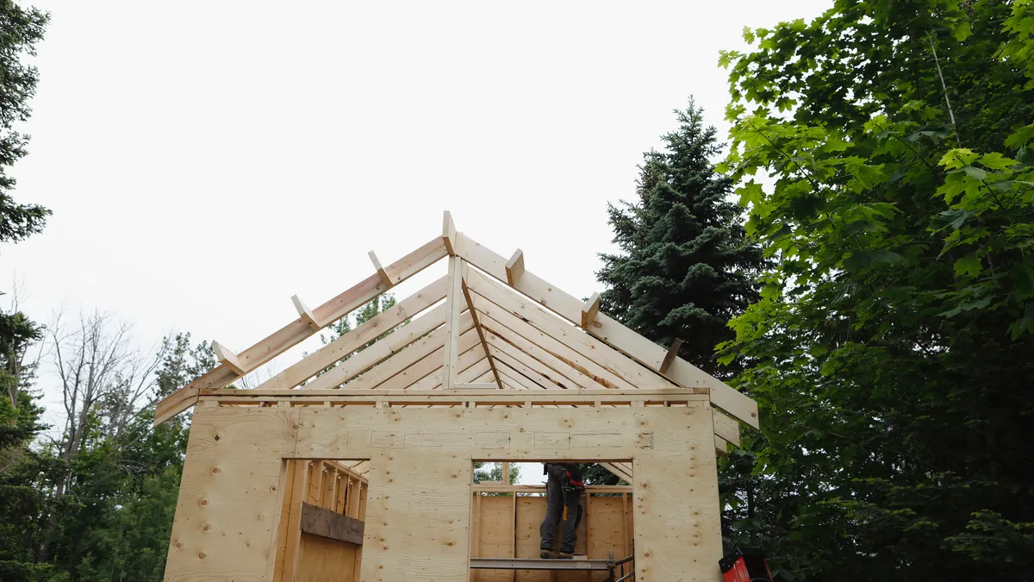Downtown Chicago hasn’t seen a new wood-construction building in more than a century. But a research team from Perkins+Will, Thornton Tomasetti and the University of Cambridge is out to prove that doesn’t have to be the case much longer. To do so, they are looking at ways to design (and perhaps one day construct) an 80-story, 800-foot-tall mass-timber tower along the Chicago River’s South Branch.
The team is thinking so big in part because the changes needed to allow mass-timber structures in new tall buildings around the U.S. are incremental in nature. Having proof of concept (on paper, at least) for how all of that could come together is one step toward distinguishing mass timber in the building code from other forms of wood construction, such as stick-frame and heavy-timber.
The most prominent example of mass timber so far in the U.S. is T3, a seven-story office building in Minneapolis. A 12-story mass-timber tower, in Portland, OR, is getting underway, with completion expected for late 2018. The typology has made more headway outside of the U.S., with a 436-foot-tall, 40-story cross-laminated timber residential tower planned for Stockholm and a dorm at the University of British Columbia, in Canada, among applications so far.
“You’re not going to get a prescriptive solution without having some sort of performance evaluation,” said Todd Snapp, a principal at Perkins+Will, citing the concept project, called River Beech Tower, as one example. “Some of the ideas we are proposing will test themselves out over the course of two or three years, and there’s no way to define that right off the bat.”
"The purest aspects of timber"
Building a tall building out of wood is no easy feat, but the researchers wanted to think wood-first from the start, incorporating materials like concrete and steel in later phases. Yet, perhaps unsurprisingly, the first pass at the building’s design turned out a solid wood base for a single tower form. Although that made up for the absent structural and reinforcing properties of concrete and steel used in similar-scale buildings today, it didn’t answer the question of how wood’s material properties could be used to take buildings skyward.
“We didn’t want to throw in the towel,” Snapp said. “So, we started looking at the optimum qualities of timber that we would need to adjust the design to.”
Engineered wood has lower strength and softer elastic stiffness than structural steel and reinforced concrete. Acknowledging that, the team split the plan for the tower into two slender high-rise forms joined with a central atrium, together providing the wider base of structural support needed. Rather than centralize the lateral system around the building’s elevator and stair cores as with concrete and steel, the wooden River Beech carries its load in an external-facing laminated veneer lumber (LVL) diagrid.
Joining the diagrid in the all-timber superstructure are cross-laminated-timber sheer walls along with glulam bracing that spans the two towers and the atrium. Timber supports run along the edge of the floor plates to balance stresses throughout the building, reducing unequal shortening in the diagrid — something wood, in particular, can experience. That allowed the team to bring back perforations in the podium, such as window and door openings, turning it from solid wood into a structural and architectural feature that could hold its own on the Chicago streetscape.
“We wanted to look at the purest aspects of timber,” Scott said. “[We] … let the design evolve out of a lot of iteration between structure, the intrinsic properties of the material and the program of residential building.”
Designing the diagrid
The triangular diagrid that shapes the building as it rises is “the optimal configuration” of engineered wood, Snapp said. The LVL components join to form a rigid exoskeleton-like frame, maximizing the wood’s stiffness. One way it does that is through sheer heft: The components measure up to 30 inches by 24 inches thick at the base and work down to a thickness of 15 inches by 15 inches at the top of the tower.
The team wasn’t surprised at the volume of wood needed. “Wood simply requires a lot more material to do the same amount of stiffness control than [does] concrete,” said David Weihing, principal at Thornton Tomasetti in Chicago. “It genuinely demanded that we add as much of the diagrid form as you see in the renderings. It’s not an architectural move.”
That’s not to say that improvements in mass-timber building technology couldn’t one day result in more streamlined components. Repetition was important when thinking about feasibility, and so the two towers are made up of 20-foot-by-30-foot prefabricated square modules
Weihing likens where the U.S. is with mass-timber buildings today to where cities like Chicago were with steel a century ago. “To imagine yourself on the street [in Chicago] daydreaming about a 110-story [Willis] Tower, that was kind of laughable,” he said. “How much steel would that take [today] compared to what they were building in those days?”
Selecting a site with fabrication in mind
Because prefabricated modules would make up the high-rise's superstructure, an urban location with easy access to shipping was critical. The team chose an existing site on the Chicago River, which feeds into Lake Michigan, for the theoretical tower in part because it presented them with real-world constraints and opportunities.
The location would allow modules to be barged in from a fabrication site elsewhere for assembly while forcing the team to contend with real-world constraints, such as the presence of existing buildings, limited footprints and density allowances.
The team is conceptualizing the tower as residential, with space for 300 units. As part of the need for a broader base to support the wood structure, however, some of the public space planned for the site was elevated into the tower. That helped justify the 80-story height. “There is definitely a relationship between what that site is being programmed to accommodate, but we did rearrange it to challenge ourselves to envision a building of that size,” Weihing said.
As for material accessibility, the team at this stage is considering what's available, even if accessibility is a challenge. Future phases of the research will explore product access, according to Snapp.
The next steps for River Beech
If the future of steel for tall-building construction was only becoming known at the turn of the 20th century, today’s plans for mass-timber towers may seem, if not unimaginable, then at least less-than-practical.
The first phase of the River Beech research looked at the tower in full. Future phases will drill down to the component level to understand what improvements can be made there to rival the performance and cost of conventional high-rise construction, Snapp and Weihing said.
That research, according to a paper published earlier this year in the Council on Tall Buildings and Urban Habitat Journal, will include more study of how an all-wood tower will handle wind loads, additional testing of seismic and fire performance, and further work on connection details for bracing throughout the wood superstructure.
As for the tower's height, the 80-story figure was chosen as much to fit in with Chicago’s typical downtown high-rise heights as it was to help the researchers account for a greater number of possible scenarios. A tall wood building of this size is not yet allowed in Chicago. However, the city has permitted the construction of one wood module — a step toward building taller with timber — according to the researchers.
“We would consider this research invaluable if it can lead to building timber buildings in the 20- to 30-story range in the coming decade,” Weihing said. “We’re happy to challenge ourselves in a theoretical setting, but we’re doing it with a rigor to understand better how we can be ready to take on this new tech in a truly next-step way.”








