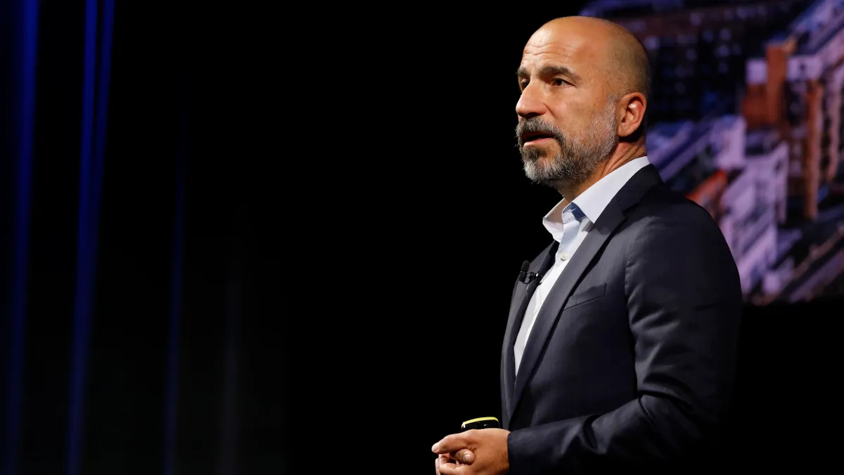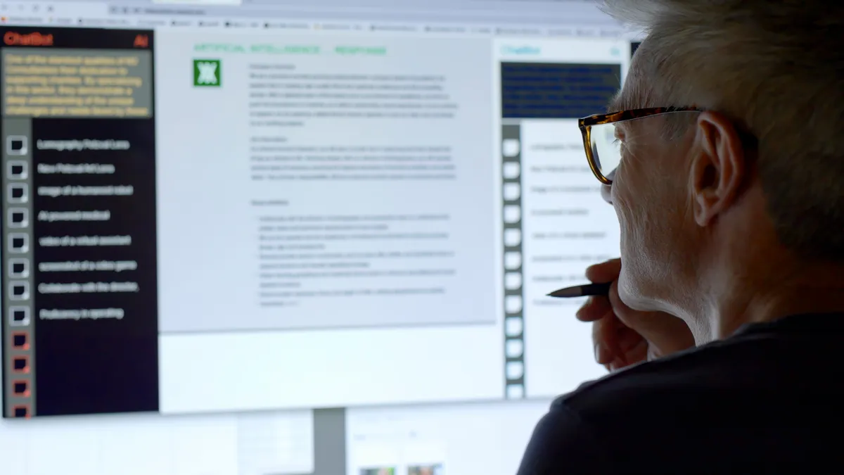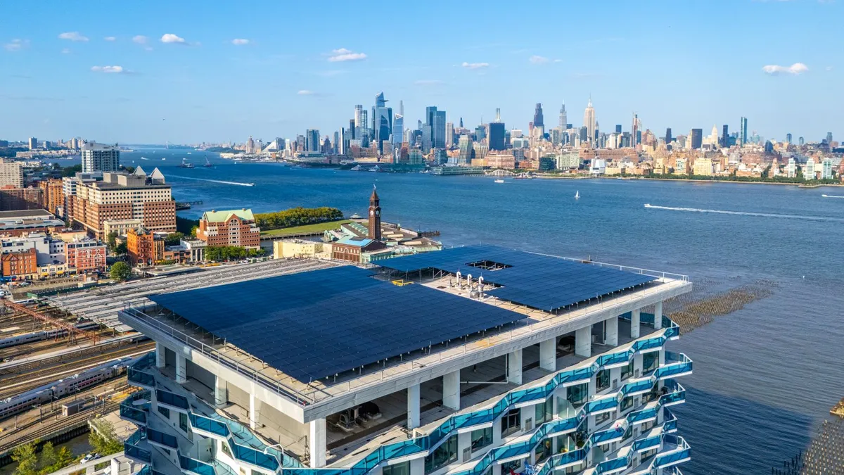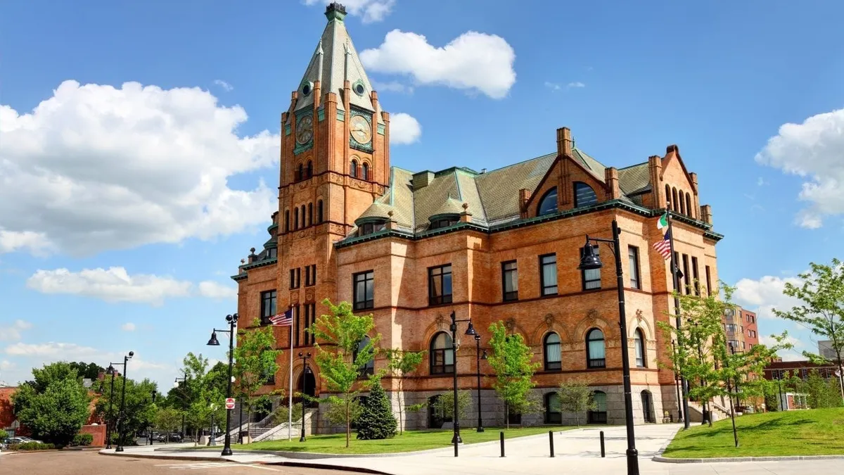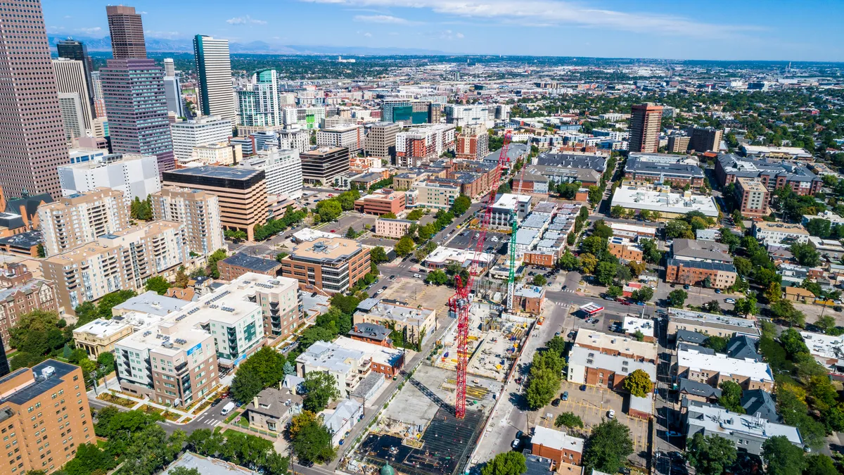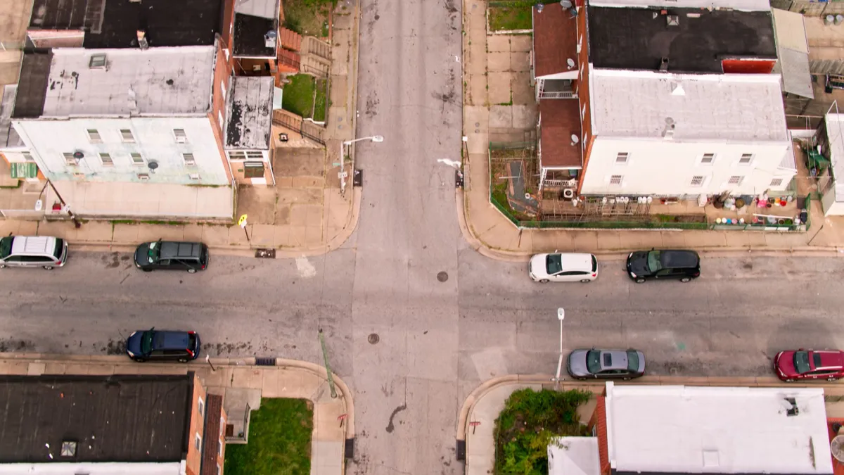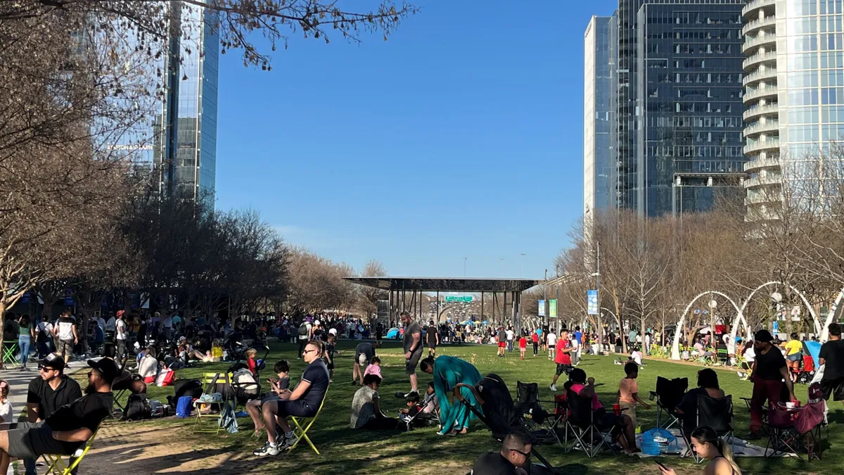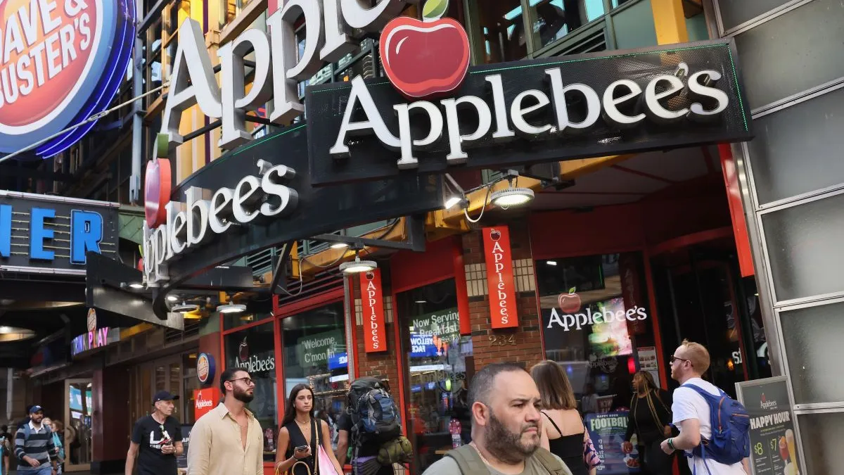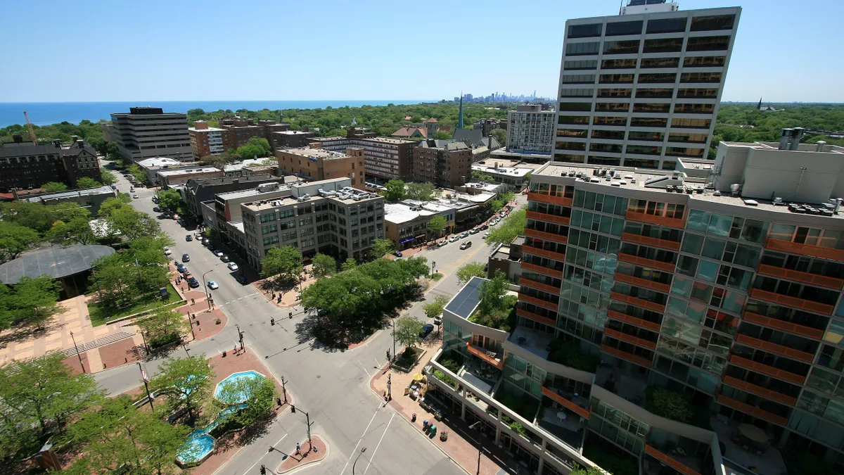In 2010, when the Empire State Development Corporation decided to embark on a $463 million renovation of New York City's Jacob K. Javits Center, the group tasked the project architects and engineers with adding square footage and renovating the entire facility so that it was energy efficient.
The energy-efficiency component gave designers the chance to address another issue at the convention venue, which was the grisly fact that, due to its reflective glass envelope, the building had become one of the deadliest spots for birds flying through Manhattan.
When birds encounter reflective glass, they perceive whatever is reflected in the glass rather than the glass itself. While the human eye might appreciate the view of the sky and surrounding trees visible in a building's glass façade, birds see it as a clear path and will attempt to fly through it.
The issue presented by highly reflective glass is the most critical factor in bird-safe design, and it’s not limited to high-rise towers. In the U.S., between 365 million and 988 million birds die each year as the result of crashing into buildings, according to a 2014 study by the Smithsonian Migratory Bird Center and the U.S. Fish and Wildlife Service. More than half of such bird deaths occur with low-rise structures.
"The Javits Center was a dead zone," said J. Alan Clark, associate professor of biological sciences at Fordham University. "More birds died there than anywhere else in New York City.” When it came time to replace the Javits’ 8,000 dark and dated reflective panes as part of the project, the design team chose fritted glass as a replacement. Fritted glass, which features a pattern that is often imperceptible to humans but visible to birds, is also efficient at reducing solar heat gain — an added benefit for the humans inside.
"[Humans] can't see the frits until they're 6 inches away, but birds can," Clark said. "Almost no birds have died since." According to a joint study by the New York Audubon Society and Fordham University, bird crashes at the Javits Center dropped 90% since the new glass was installed. Additionally, a 6.75-acre green roof added as part of the renovation has become home to a variety of bird species.
Although the Javits renovation designers largely achieved bird safety on the back of energy efficiency, owners around the country are becoming more aware of how their structures can harm birds and are looking for avian-specific solutions.
Making bird safety a design decision
Doug Bergert, a senior project designer with Perkins+Will in Minneapolis, said that while interest in and awareness of how building design affects the bird population is growing, it's usually up to his team to raise the subject for projects they are working on.
"We want to address challenges head on and come up with great solutions," Bergert said. "As a firm focused on social responsibility, we want equity and fairness for everybody, including small animals."
While Bergert finds himself educating some clients about bird-safe design, others come to the firm knowing that they want to — or even have to — make it a priority. The firm’s work on the University of Minnesota's Bell Museum of Natural History and Planetarium is one example in which bird-safe design was both a want and a need.
Bergert said Bell officials went all-in on bird safety and wanted to make it a priority in the new facility, even though state law would have required that they do so anyway. In Minnesota, state-funded construction projects — both ground-up and renovations of 10,000 square feet or more — must incorporate the bird-safe design requirements of a certification called Buildings, Benchmarks & Beyond.
"These are scientists that run this museum, and they are focused on the natural environment," Bergert said. "Creating a bird-friendly habitat and building that doesn't kill birds was a high priority for them."
That bird safety was important to the museum wasn't all talk. Bergert noticed during the project's early design meetings at the museum a photography exhibit there featuring dead birds posed near or at the point of collision with glass. The exhibit was to help promote Project BirdSafe, a brainchild of the museum and Audubon Minnesota. "It was a topic on their minds," Bergert said.
Joanna Eckles, coordinator of Project BirdSafe, consulted with Perkins+Will on the glass and frit pattern selections for the $64 million Bell project, scheduled to open in 2018, using Audubon Minnesota guidelines.
Eckles said the ability to have input so early in a project is an opportunity that doesn’t come along very often. "I'm happy to see Perkins+Will getting an understanding and incorporating it into their practice," she said. Early involvement raises the likelihood that the building design will be bird-safe. "By the time we see [the design] of a building and have a chance to speak up about it, it's [often] too far down the road," she said.
Just 30% of the museum's envelope is glass, but that glass is used in such large pieces for the lobby and second-floor areas that it would have been a danger to birds without the two frit patterns in use, one dotted and one lined.
The glass, which was manufactured by Minnesota-based Viracon, wasn't the only consideration.
Bergert said bird-friendly landscaping and lighting also came into play. Plant type and placement will entice birds to stick around, not just fly by. "For the Bell, it was not just a question of avoiding bird collisions with planting, but [making] a habitat that protects birds," he said. "They want as many animals on that site as possible."
As far as lighting, the Bell utilizes low-glare lighting and a lights-out policy inside to prevent attracting birds during seasonal migration periods.
Responding to bird-safety advocates
Architects and designers aren’t always the first project stakeholders to bring up the topic of bird safety. Often, local advocacy groups reach out and raise the issue. Such was the case for the $1.1 billion Minnesota Vikings U.S. Bank Stadium, in Minneapolis. After the design was already set, bird advocates intervened and tried to persuade the Minnesota Sports Facilities Authority to take measures to protect migratory birds.
Bird activists showed up at most of the MSFA's meetings and expressed their concern that the 200,000 square feet of glass on the stadium, as well as the reflection of the landscaping plan's 1,000 trees, would create the optical illusion of a clear flight corridor. This, they argued, would draw birds away from their migratory path along the Mississippi Flyway and cause them to crash into the side of the building.
The MSFA did not make any design changes in response to the advocates’ appeal. However, in July of last year, after the stadium’s construction was finished, the MSFA and the Vikings announced that they would conduct a study in 2017 and 2018 to determine whether the glass exterior poses a danger to birds. The report will be released in 2019.
Meanwhile, the Minneapolis chapter of the Audubon Society reported in February that at least 60 birds were killed and 14 others injured by flying into the stadium's exterior during the fall 2016 migration season. The report expects that 360 birds will die as a result of crashing into the U.S. Bank Stadium in the next three years.
While bird-safe design includes effective lighting, landscaping and glass design, according to Audubon Minnesota, it's also important for building and site designers to consider other factors that could threaten bird safety. For example, buildings located near bird feeding and stopover areas experience a high number of bird crashes, as do areas where there is frequent fog and mist, reducing visibility.
Designing buildings that are mindful of avian migratory patterns and otherwise discernable to birds requires coordination on several fronts, among them the prevalence of awareness efforts, positive examples of buildings that have successfully integrated bird-safe design — like the Javits Center and Bell Museum — and regulations to hold stakeholders accountable. "It takes all of these things in concert," Eckles said.
"We can bring this issue to the attention of people, but the answers really lie in the architecture and planning and development fields," Eckles said. "It takes all the different stakeholders to understand each other's needs and the issues, and that's where solutions are going to come from."




